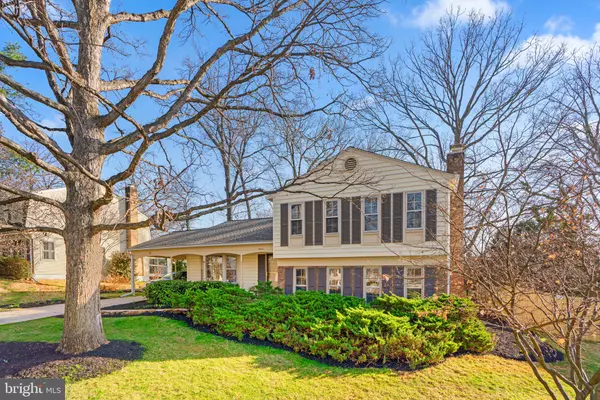For more information regarding the value of a property, please contact us for a free consultation.
11 BRIGHTON DR Gaithersburg, MD 20877
Want to know what your home might be worth? Contact us for a FREE valuation!

Our team is ready to help you sell your home for the highest possible price ASAP
Key Details
Sold Price $585,706
Property Type Single Family Home
Sub Type Detached
Listing Status Sold
Purchase Type For Sale
Square Footage 2,332 sqft
Price per Sqft $251
Subdivision Brighton East
MLS Listing ID MDMC2084472
Sold Date 03/30/23
Style Split Level
Bedrooms 5
Full Baths 2
Half Baths 1
HOA Y/N N
Abv Grd Liv Area 2,332
Originating Board BRIGHT
Year Built 1971
Annual Tax Amount $5,369
Tax Year 2022
Lot Size 9,000 Sqft
Acres 0.21
Property Description
Brighton East's popular Hempstead model! Nicely maintained 4-level split with many great upgrades and updates over the years! Hardwood floors throughout the living room, dining room, and the upper level! Freshly painted family room, lower level bedroom, living room, dining room, and all upper level bedrooms! Spacious eat-in kitchen with gorgeous stone counter tops! Renovated bathrooms! Large family room with upgraded trendy flooring and beautiful masonry wall gas fireplace! Convenient 5th bedroom on the family room adjacent to a half bath with a rough-in to convert to full! Terrific laundry/storage/utility/mud room with build in cabinetry and work area plus access to the exterior! Charming front porch and carport! More highlights and features include the upgraded architectural shingle roof, oversized gutters & downspouts with gutter guards, replaced and upgraded vinyl siding, new high end Lennox HVAC system in 2021, and last but not least the rear growing enthusiast's greenhouse with many convenient features! All this plus the home's great location just minutes to I-270, Downtown Crown & Rio, many other restaurants & shops, and a short walk to Bohrer Park! If you're looking for a great home that's ready to move right into, this is a perfect fit!
Location
State MD
County Montgomery
Zoning R90
Rooms
Basement Unfinished
Interior
Hot Water Natural Gas
Heating Central, Forced Air
Cooling Central A/C
Fireplaces Number 1
Fireplace Y
Heat Source Natural Gas
Exterior
Garage Spaces 1.0
Water Access N
Accessibility Other
Total Parking Spaces 1
Garage N
Building
Story 4
Foundation Concrete Perimeter
Sewer Public Sewer
Water Public
Architectural Style Split Level
Level or Stories 4
Additional Building Above Grade, Below Grade
New Construction N
Schools
School District Montgomery County Public Schools
Others
Senior Community No
Tax ID 160900823388
Ownership Fee Simple
SqFt Source Assessor
Special Listing Condition Standard
Read Less

Bought with Brett J Korade • Keller Williams Realty
GET MORE INFORMATION





