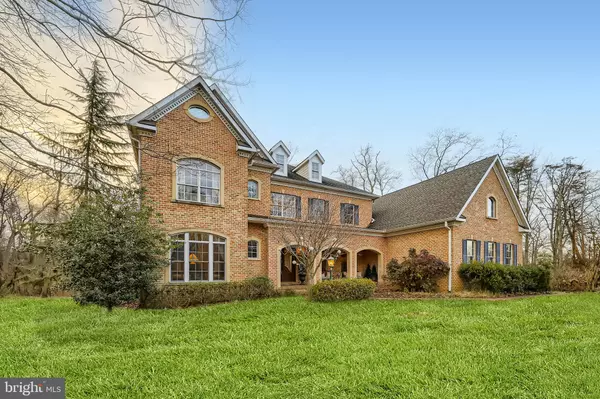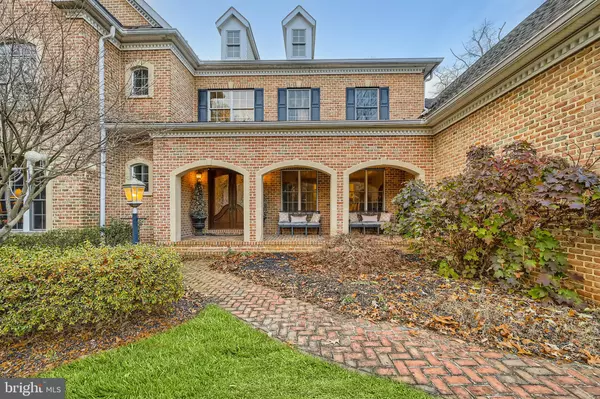For more information regarding the value of a property, please contact us for a free consultation.
7688 COLONIAL BEACH RD Pasadena, MD 21122
Want to know what your home might be worth? Contact us for a FREE valuation!

Our team is ready to help you sell your home for the highest possible price ASAP
Key Details
Sold Price $1,285,000
Property Type Single Family Home
Sub Type Detached
Listing Status Sold
Purchase Type For Sale
Square Footage 5,906 sqft
Price per Sqft $217
Subdivision Annesley By The Bay
MLS Listing ID MDAA2050818
Sold Date 03/29/23
Style Colonial
Bedrooms 5
Full Baths 4
Half Baths 2
HOA Fees $165/qua
HOA Y/N Y
Abv Grd Liv Area 5,906
Originating Board BRIGHT
Year Built 2006
Annual Tax Amount $12,280
Tax Year 2022
Lot Size 0.800 Acres
Acres 0.8
Property Description
This extraordinary custom-built home is ideally located in the prestigious gated, waterfront community of Annesley by the Bay. The impressive brick home presents five bedrooms and six bathrooms (four full / two half). It is beautifully sited on .80 acres overlooking conservation woodlands. The home boasts nearly 6,000 square feet of living space with a three car garage. The main level features a dramatic two-story foyer, formal dining room, two-story living room in the center of the home with double sided fireplace, solarium with terrace access, office, family room, gourmet kitchen, breakfast area, laundry room, mudroom and primary bedroom suite. The gourmet kitchen offers a granite center island, custom cabinets, custom walk-in pantry with full size beverage refrigerator and light-filled breakfast room. Off of the kitchen you will find a formal dining room that easily accommodates 10 with an adjacent wet bar. Retreat to the deluxe first floor primary bedroom suite which presents a sitting room, large walk in closet, primary bath with double vanities, jacuzzi tub, and walk-in shower. The upper level features a second primary bedroom suite with sitting area and three ensuite bedrooms with walk-in closets. The lower level has an elevator shaft for possible future installation of elevator serving all 3 levels. The first floor opens seamlessly to the expansive hardscape outdoor terrace featuring a graceful 9ft fountain, grilling area, wood burning fireplace overlooking breathtaking scenic views. Annesley by the Bay is located on Wall Cove and Rock Creek and has pier access for recreational use.
Location
State MD
County Anne Arundel
Zoning R2
Rooms
Basement Unfinished, Connecting Stairway, Rough Bath Plumb
Main Level Bedrooms 1
Interior
Interior Features Breakfast Area, Butlers Pantry, Carpet, Combination Dining/Living, Dining Area, Entry Level Bedroom, Floor Plan - Open, Floor Plan - Traditional, Formal/Separate Dining Room, Kitchen - Gourmet, Kitchen - Island, Pantry, Primary Bath(s), Recessed Lighting, Soaking Tub, Tub Shower, Walk-in Closet(s), Window Treatments, Wood Floors
Hot Water Electric
Heating Forced Air
Cooling Central A/C
Flooring Hardwood, Carpet, Ceramic Tile
Fireplaces Type Gas/Propane
Equipment Built-In Microwave, Cooktop, Dishwasher, Disposal, Dryer, Exhaust Fan, Oven - Double, Refrigerator, Stainless Steel Appliances, Washer
Fireplace Y
Appliance Built-In Microwave, Cooktop, Dishwasher, Disposal, Dryer, Exhaust Fan, Oven - Double, Refrigerator, Stainless Steel Appliances, Washer
Heat Source Propane - Metered
Laundry Dryer In Unit, Main Floor, Upper Floor, Washer In Unit
Exterior
Exterior Feature Patio(s)
Parking Features Garage - Side Entry
Garage Spaces 3.0
Water Access N
View Trees/Woods
Accessibility Other
Porch Patio(s)
Attached Garage 3
Total Parking Spaces 3
Garage Y
Building
Story 3
Foundation Concrete Perimeter
Sewer Septic Exists
Water Well
Architectural Style Colonial
Level or Stories 3
Additional Building Above Grade, Below Grade
Structure Type 9'+ Ceilings,2 Story Ceilings
New Construction N
Schools
School District Anne Arundel County Public Schools
Others
Senior Community No
Tax ID 020302790217322
Ownership Fee Simple
SqFt Source Assessor
Special Listing Condition Standard
Read Less

Bought with Bradley R Kappel • TTR Sotheby's International Realty
GET MORE INFORMATION





