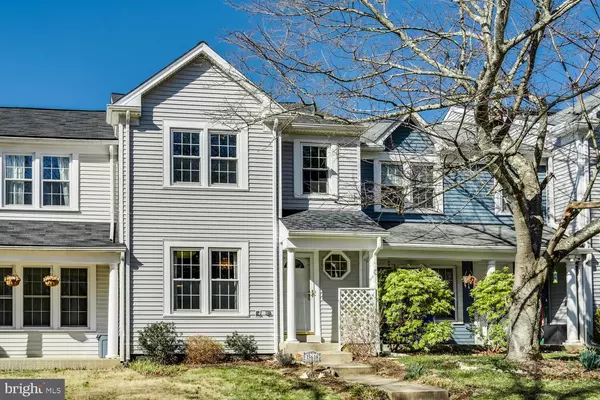For more information regarding the value of a property, please contact us for a free consultation.
15618 CLIFF SWALLOW WAY Rockville, MD 20853
Want to know what your home might be worth? Contact us for a FREE valuation!

Our team is ready to help you sell your home for the highest possible price ASAP
Key Details
Sold Price $485,000
Property Type Townhouse
Sub Type Interior Row/Townhouse
Listing Status Sold
Purchase Type For Sale
Square Footage 1,952 sqft
Price per Sqft $248
Subdivision Norbeck Manor
MLS Listing ID MDMC2082516
Sold Date 03/24/23
Style Colonial
Bedrooms 3
Full Baths 2
Half Baths 2
HOA Fees $32/ann
HOA Y/N Y
Abv Grd Liv Area 1,452
Originating Board BRIGHT
Year Built 1988
Annual Tax Amount $4,294
Tax Year 2023
Lot Size 1,680 Sqft
Acres 0.04
Property Description
***Open House - Saturday, 2/25 from 1-3PM*** BACKS TO ROCK CREEK PARK*** Welcome to this lovely, bright 3 bedroom, 2 full 2 ½ bath townhome. Tons of upgrades make this home an outstanding choice: * Updated Kitchen with all stainless steel appliances - refrigerator (2022), range w/convention oven, dishwasher - and granite counters; * Oak hardwood flooring in Living & Dining rooms; * American Cherry hardwood flooring in bedrooms; * Updated bathrooms including granite counters, vessel sinks, faucets and toilets; * Solar panels installed (2500 watt system); * Installed larger upper deck & added lower deck; * Updated siding, gutters & downspouts (2016); * Energy efficient windows & sliding glass doors; * Bryant Seer 16 HVAC system (2019) …All this and the property backs to Rock Creek Park with hiking/biking trails & Lake Frank, and is conveniently located close to Flower Valley Pool and Elementary School with easy access to 3 Metrorail Redline Stations, ICC-200, I-270 and close by I-95, and is just minutes to shopping in Downtown Rockville and Olney.
Location
State MD
County Montgomery
Zoning R200
Rooms
Other Rooms Living Room, Dining Room, Primary Bedroom, Bedroom 2, Bedroom 3, Kitchen, Foyer, Breakfast Room, Recreation Room, Utility Room, Primary Bathroom, Full Bath, Half Bath
Basement Walkout Level, Heated, Improved
Interior
Interior Features Breakfast Area, Kitchen - Table Space, Wood Floors
Hot Water Electric
Heating Forced Air, Heat Pump(s), Central
Cooling Central A/C, Ceiling Fan(s)
Flooring Hardwood, Carpet, Ceramic Tile
Equipment Stainless Steel Appliances, Oven/Range - Electric, Range Hood, Dishwasher, Disposal, Dryer, Washer
Fireplace N
Window Features Replacement
Appliance Stainless Steel Appliances, Oven/Range - Electric, Range Hood, Dishwasher, Disposal, Dryer, Washer
Heat Source Electric
Laundry Basement
Exterior
Exterior Feature Deck(s), Patio(s)
Parking On Site 1
Water Access N
View Park/Greenbelt
Roof Type Asphalt
Accessibility Other
Porch Deck(s), Patio(s)
Garage N
Building
Lot Description Backs - Parkland, Backs to Trees, Premium
Story 3
Foundation Concrete Perimeter
Sewer Public Sewer
Water Public
Architectural Style Colonial
Level or Stories 3
Additional Building Above Grade, Below Grade
New Construction N
Schools
Elementary Schools Flower Valley
Middle Schools Earle B. Wood
High Schools Rockville
School District Montgomery County Public Schools
Others
Senior Community No
Tax ID 160802647664
Ownership Fee Simple
SqFt Source Assessor
Horse Property N
Special Listing Condition Standard
Read Less

Bought with Michael D Delp • RLAH @properties
GET MORE INFORMATION





