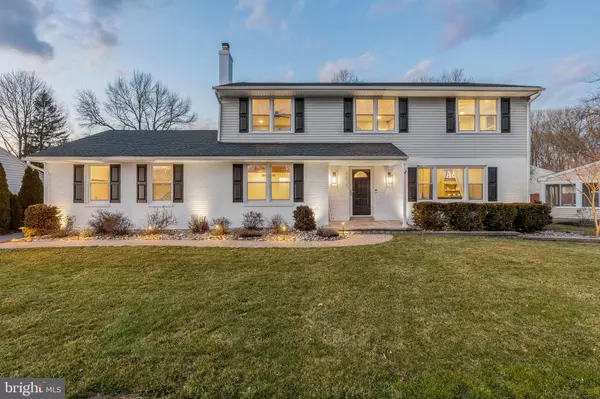For more information regarding the value of a property, please contact us for a free consultation.
3317 CROSS COUNTRY DR Wilmington, DE 19810
Want to know what your home might be worth? Contact us for a FREE valuation!

Our team is ready to help you sell your home for the highest possible price ASAP
Key Details
Sold Price $647,000
Property Type Single Family Home
Sub Type Detached
Listing Status Sold
Purchase Type For Sale
Square Footage 2,725 sqft
Price per Sqft $237
Subdivision Greenview
MLS Listing ID DENC2038602
Sold Date 03/24/23
Style Colonial
Bedrooms 4
Full Baths 2
Half Baths 1
HOA Fees $2/ann
HOA Y/N Y
Abv Grd Liv Area 2,400
Originating Board BRIGHT
Year Built 1966
Annual Tax Amount $3,551
Tax Year 2021
Lot Size 0.370 Acres
Acres 0.37
Property Description
Just WOW! Upon arriving at this beautiful home, you will be welcomed by the custom brick paver walkway and covered front porch. The interior has stunning updates plus an open floor plan, making it great for entertaining! As you enter the foyer, upgrades include banister rods and railing, open floor plan with new half walls to the large living room, stone accent fireplace wall, gleaming hardwood floors, plus the dining room and breakfast open to the updated kitchen. The well-appointed kitchen includes granite counters, stainless appliances, refrigerator, built-in microwave, smooth top range, cookie pan closet, two lazy susan's plus ample cabinet storage and counter space. The cozy family room includes a gas fireplace with an updated mantle, stunning new built-in bookcases/storage topped with live edge black walnut, plus the updated powder room and convenient laundry room, complete with a new utility sink and custom built-ins, are just steps away. The second level has a spacious owners' bedroom with hardwood flooring, multi-color fan light with Bluetooth, huge walk-in closet and a sliding barn door access to an expanded updated full bathroom with a large ceramic tiled shower with built-in seating, soap insets and glass door. The other bedrooms are spacious with hardwood flooring and ample closet space. The main hall updated bathroom has ceramic tile shower and double vanity. There is a sliding glass door from the dining room which leads to the spectacular resort-like setting in the rear yard! Beginning with a covered gazebo, large deck with gas fire pit included, natural gas connection for a grill, paver patio and stone circular wall areas, beautifully fenced yard with an inground saltwater pool with a custom sun ledge, outdoor low voltage lighting, fan, and hardscape all around you! Descend to the partially finished basement complete with built-in cabinetry and recessed multi-color remote lighting. You can use this flex space anyway that works for you. There are so many other fine features: extended driveway with rear entry 2-car garage with electric opener and custom built-in wood shelving, ring doorbell and floodlight, hardwired security, new storm door, exterior uplighting on the house, recessed lighting throughout, new baseboard trim throughout main level, new interior solid wood doors, rolling black out shades, custom built mudroom and the list goes on and on! The location makes for an easy commute to Wilmington, Philadelphia, minutes from the train stations, I-95, public transportation, restaurants and shopping galore!
Location
State DE
County New Castle
Area Brandywine (30901)
Zoning NC10
Direction South
Rooms
Other Rooms Living Room, Dining Room, Bedroom 2, Bedroom 3, Bedroom 4, Kitchen, Family Room, Bedroom 1, Laundry, Recreation Room, Bathroom 1, Bathroom 2, Half Bath
Basement Partially Finished
Interior
Interior Features Built-Ins, Carpet, Kitchen - Eat-In, Recessed Lighting, Walk-in Closet(s), Attic, Floor Plan - Open, Upgraded Countertops, Window Treatments, Wood Floors
Hot Water Natural Gas
Heating Forced Air
Cooling Central A/C
Flooring Hardwood
Fireplaces Number 1
Fireplaces Type Gas/Propane
Equipment Dishwasher, Disposal, Built-In Microwave, Refrigerator, Oven/Range - Electric, Oven - Self Cleaning, Stainless Steel Appliances
Fireplace Y
Appliance Dishwasher, Disposal, Built-In Microwave, Refrigerator, Oven/Range - Electric, Oven - Self Cleaning, Stainless Steel Appliances
Heat Source Natural Gas
Laundry Main Floor
Exterior
Exterior Feature Porch(es), Patio(s), Deck(s), Brick
Parking Features Garage - Rear Entry, Garage Door Opener, Inside Access
Garage Spaces 8.0
Fence Rear
Pool Filtered, Gunite, In Ground, Fenced, Saltwater
Water Access N
View Trees/Woods
Roof Type Shingle
Accessibility 2+ Access Exits
Porch Porch(es), Patio(s), Deck(s), Brick
Attached Garage 2
Total Parking Spaces 8
Garage Y
Building
Lot Description Front Yard, Rear Yard, Level, Backs to Trees, Landscaping
Story 2
Foundation Block
Sewer Public Sewer
Water Public
Architectural Style Colonial
Level or Stories 2
Additional Building Above Grade, Below Grade
New Construction N
Schools
School District Brandywine
Others
Senior Community No
Tax ID 06-041.00-017
Ownership Fee Simple
SqFt Source Estimated
Acceptable Financing Cash, Conventional
Listing Terms Cash, Conventional
Financing Cash,Conventional
Special Listing Condition Standard
Read Less

Bought with Travis L. Dorman • RE/MAX Elite
GET MORE INFORMATION





