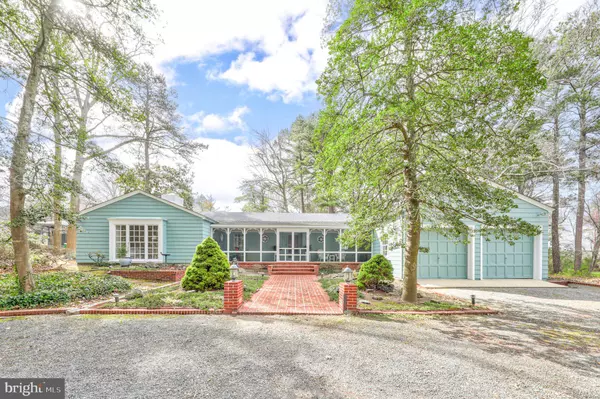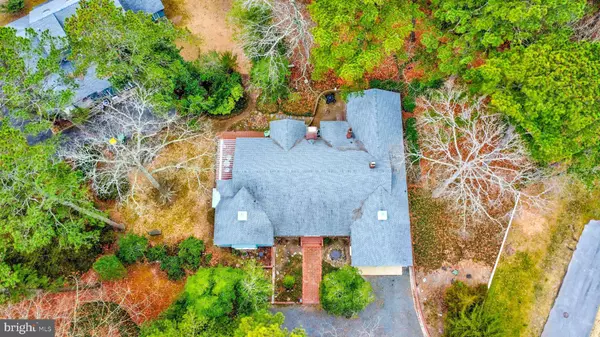For more information regarding the value of a property, please contact us for a free consultation.
39 ROLLING RD Rehoboth Beach, DE 19971
Want to know what your home might be worth? Contact us for a FREE valuation!

Our team is ready to help you sell your home for the highest possible price ASAP
Key Details
Sold Price $3,325,000
Property Type Single Family Home
Sub Type Detached
Listing Status Sold
Purchase Type For Sale
Square Footage 2,899 sqft
Price per Sqft $1,146
Subdivision Henlopen Acres
MLS Listing ID DESU2036470
Sold Date 03/24/23
Style Coastal
Bedrooms 4
Full Baths 2
Half Baths 2
HOA Y/N N
Abv Grd Liv Area 2,899
Originating Board BRIGHT
Year Built 1959
Annual Tax Amount $4,134
Tax Year 2022
Lot Size 0.660 Acres
Acres 0.66
Lot Dimensions 191.00 x 214.00
Property Description
A unique and rarely offered Henlopen Acres property sited on an oversized parcel adjacent to the Art League, the crown jewel of this ocean and canal-front town of 200 stately homes, is coming soon. The home offers spacious and light-filled one-level living with a large circular drive and a welcoming front screened porch. From the foyer, enter the oversized living room with a wood-burning fireplace, built-ins, and expansive space for dining and entertaining. Glass doors lead to a more formal dining room with a chandelier and two walls of french doors opening to a pergola-covered wrap-around brick patio with water fountains. The kitchen has a large centerpiece copper range hood, SS appliances, white cabinets, a pantry, and a pass-through to a 6-stool bar. Beyond is a bright, eat-in breakfast and sitting room with skylights. The private owner's suite has an adjacent office and sliding glass doors opening to a solarium and a patio backing up to the Art League grounds. Three additional bedrooms including one ensuite, two half baths, a full laundry, and an oversized 2 car garage with a workshop complete the home. Two prized features of the town include the marina and the private beach and tennis club. This property affords endless possibilities to enjoy now, to renovate, or to build your dream home. Offered "as is." Furnishings are negotiable. Lot measurements are from the Survey provided by the Town of Henlopen Acres files. All measurements should be verified by buyers to their own satisfaction.
Location
State DE
County Sussex
Area Lewes Rehoboth Hundred (31009)
Zoning TN
Direction East
Rooms
Other Rooms Living Room, Dining Room, Primary Bedroom, Bedroom 2, Bedroom 3, Bedroom 4, Kitchen, Foyer, Breakfast Room, Sun/Florida Room, Laundry, Other, Office, Bathroom 2, Bathroom 3, Primary Bathroom, Screened Porch
Main Level Bedrooms 4
Interior
Interior Features Built-Ins, Breakfast Area, Cedar Closet(s), Ceiling Fan(s), Bar, Dining Area, Entry Level Bedroom, Pantry, Recessed Lighting, Primary Bath(s), Kitchen - Eat-In, Formal/Separate Dining Room, Combination Dining/Living, Skylight(s), Soaking Tub
Hot Water 60+ Gallon Tank
Heating Forced Air
Cooling Ceiling Fan(s)
Flooring Hardwood, Ceramic Tile
Fireplaces Number 1
Fireplaces Type Brick, Mantel(s), Wood
Equipment Dishwasher, Disposal, Dryer - Electric, Dryer - Front Loading, Exhaust Fan, Microwave, Oven/Range - Electric, Range Hood, Refrigerator, Stainless Steel Appliances, Washer, Water Heater
Furnishings No
Fireplace Y
Window Features Double Hung,Insulated,Screens,Skylights,Sliding,Storm
Appliance Dishwasher, Disposal, Dryer - Electric, Dryer - Front Loading, Exhaust Fan, Microwave, Oven/Range - Electric, Range Hood, Refrigerator, Stainless Steel Appliances, Washer, Water Heater
Heat Source Propane - Owned
Laundry Dryer In Unit, Main Floor, Washer In Unit
Exterior
Exterior Feature Patio(s), Porch(es), Brick, Enclosed, Screened, Wrap Around
Parking Features Garage - Front Entry, Garage Door Opener, Inside Access, Oversized, Additional Storage Area, Built In
Garage Spaces 12.0
Utilities Available Propane, Water Available, Sewer Available, Phone Available, Cable TV Available, Electric Available
Water Access N
View Garden/Lawn, Trees/Woods
Roof Type Architectural Shingle
Street Surface Paved
Accessibility 32\"+ wide Doors
Porch Patio(s), Porch(es), Brick, Enclosed, Screened, Wrap Around
Road Frontage Public, Boro/Township
Attached Garage 2
Total Parking Spaces 12
Garage Y
Building
Lot Description Backs to Trees, Corner, Cleared, Front Yard, Landscaping, Level, Partly Wooded, Rear Yard, Private, SideYard(s), Trees/Wooded
Story 1
Foundation Crawl Space
Sewer Public Sewer
Water Community
Architectural Style Coastal
Level or Stories 1
Additional Building Above Grade, Below Grade
New Construction N
Schools
Elementary Schools Rehoboth
Middle Schools Beacon
High Schools Cape Henlopen
School District Cape Henlopen
Others
Senior Community No
Tax ID 334-14.09-55.00
Ownership Fee Simple
SqFt Source Estimated
Special Listing Condition Standard
Read Less

Bought with SHAUN TULL • Jack Lingo - Rehoboth
GET MORE INFORMATION





