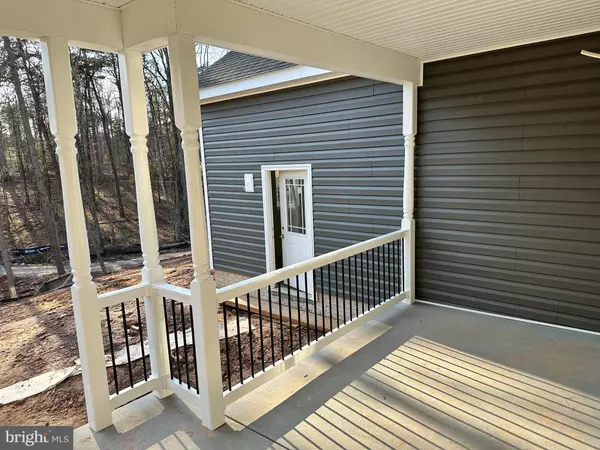For more information regarding the value of a property, please contact us for a free consultation.
409 GOUGH RD Winchester, VA 22602
Want to know what your home might be worth? Contact us for a FREE valuation!

Our team is ready to help you sell your home for the highest possible price ASAP
Key Details
Sold Price $699,900
Property Type Single Family Home
Sub Type Detached
Listing Status Sold
Purchase Type For Sale
Square Footage 2,368 sqft
Price per Sqft $295
Subdivision None Available
MLS Listing ID VAFV2010638
Sold Date 03/24/23
Style Ranch/Rambler
Bedrooms 3
Full Baths 3
Half Baths 1
HOA Y/N N
Abv Grd Liv Area 2,368
Originating Board BRIGHT
Year Built 2023
Annual Tax Amount $372
Tax Year 2022
Lot Size 5.000 Acres
Acres 5.0
Lot Dimensions 0.00 x 0.00
Property Description
See pictures and documents in document tab. Hurry as this one is nearing completion! Another quality home offered by H&H Builders Inc. Driveway meanders to this home in the woods. Private 5 acres wooded unrestricted lot and only 8 minutes to town on hard surface roads. Open/flexible floor plan with room to roam! Kitchen features huge island and all the amenities. Ex Large covered rear deck for entertaining. See pictures and attached standard features sheet. See standard features sheet as they would be upgrades for many others. Each bed has full bath and house has 1/2 bath. VDOT road and no HOA. Water treatment system now included as standard by builder and dual fuel (heat pump/propane back up) HVAC systems (dual zone), UV light etc.. Walk out basement offers future finishing possibilities! SEE CABINET AND COUNTERTOP DESIGN AND LAYOUT. 4 Bedroom septic system.
Location
State VA
County Frederick
Zoning RA
Rooms
Basement Full, Outside Entrance, Rough Bath Plumb, Side Entrance, Unfinished, Walkout Level
Main Level Bedrooms 3
Interior
Interior Features Breakfast Area, Dining Area, Chair Railings, Crown Moldings, Primary Bath(s), Wood Floors, Floor Plan - Open
Hot Water Electric
Heating Forced Air, Heat Pump(s), Zoned, Heat Pump - Gas BackUp, Programmable Thermostat
Cooling Ceiling Fan(s), Central A/C, Heat Pump(s), Zoned, Multi Units, Programmable Thermostat
Fireplaces Number 1
Fireplaces Type Gas/Propane, Mantel(s)
Equipment Washer/Dryer Hookups Only, Dishwasher, Oven - Single, Refrigerator, Built-In Microwave, Cooktop, Disposal, Oven - Self Cleaning, Oven - Wall, Range Hood, Stainless Steel Appliances, Water Conditioner - Owned
Fireplace Y
Appliance Washer/Dryer Hookups Only, Dishwasher, Oven - Single, Refrigerator, Built-In Microwave, Cooktop, Disposal, Oven - Self Cleaning, Oven - Wall, Range Hood, Stainless Steel Appliances, Water Conditioner - Owned
Heat Source Electric, Propane - Owned
Laundry Main Floor
Exterior
Parking Features Garage Door Opener, Garage - Side Entry
Garage Spaces 2.0
Utilities Available Under Ground
Water Access N
View Trees/Woods
Roof Type Shingle
Street Surface Black Top
Accessibility None
Road Frontage State
Attached Garage 2
Total Parking Spaces 2
Garage Y
Building
Lot Description Private, Trees/Wooded
Story 2
Foundation Concrete Perimeter, Permanent
Sewer Septic > # of BR
Water Well, Conditioner
Architectural Style Ranch/Rambler
Level or Stories 2
Additional Building Above Grade, Below Grade
Structure Type 9'+ Ceilings,Cathedral Ceilings
New Construction Y
Schools
Elementary Schools Indian Hollow
Middle Schools Frederick County
High Schools James Wood
School District Frederick County Public Schools
Others
Senior Community No
Tax ID 60 A 54I
Ownership Fee Simple
SqFt Source Assessor
Acceptable Financing Cash, Conventional, FHA, VA
Horse Property Y
Listing Terms Cash, Conventional, FHA, VA
Financing Cash,Conventional,FHA,VA
Special Listing Condition Standard
Read Less

Bought with Sherwood F Sublett Jr. • Colony Realty
GET MORE INFORMATION





