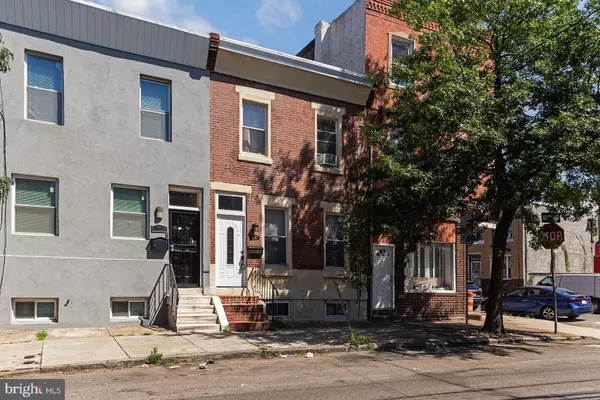For more information regarding the value of a property, please contact us for a free consultation.
1637 S 21ST ST Philadelphia, PA 19145
Want to know what your home might be worth? Contact us for a FREE valuation!

Our team is ready to help you sell your home for the highest possible price ASAP
Key Details
Sold Price $345,000
Property Type Townhouse
Sub Type Interior Row/Townhouse
Listing Status Sold
Purchase Type For Sale
Square Footage 1,496 sqft
Price per Sqft $230
Subdivision Newbold
MLS Listing ID PAPH2146836
Sold Date 03/22/23
Style Straight Thru
Bedrooms 3
Full Baths 1
Half Baths 1
HOA Y/N N
Abv Grd Liv Area 1,496
Originating Board BRIGHT
Year Built 1920
Annual Tax Amount $5,504
Tax Year 2023
Lot Size 1,080 Sqft
Acres 0.02
Lot Dimensions 16.00 x 68.00
Property Description
Welcome Home! Originally built in the 1920s and completely redone in 2014/15, this well maintained 3 bedroom, 1.5 bath, wide width row home, in South Philly is a place you’ll want to come home to. Enter into the spacious wide living room area with high ceilings complete with an electric wall fireplace, giving it an extra touch of warmth on a chilly day. The dining area has room for a table to comfortably seat six guests and the half bath/powder room is off the dining area. The dining area flows into a well-appointed kitchen with plenty of soft-close doors and cabinets, granite counter workspace and Samsung appliances; it even has a coffee center built in. The unique kitchen buildout is tiered making it perfect for baking. There is a breakfast nook for a small eat in kitchen and space for stools at the breakfast bar perfect for entertaining or a place for the kids to do their homework, or just a quiet cup of coffee. The stacked washer and dryer is next to the kitchen. To extend your entertainment space, go into the backyard patio which is spacious enough for a table and chairs, a grill and small garden. The basement is partially finished in the front for a bonus hang out space. Great storage space in the back of the basement where you’ll also find the hot water heater and HVAC system. The second floor has a bedroom/office/den at the top of the stairs and the full bath is next door off the hallway. The bedroom in the middle of the hallway is big enough for a double bed and chest of drawers and has a good size closet. The front large master bedroom’s closets were redone to provide extra space. The master bedroom is newly painted. Extra deep windows throughout. Central air, hardwood floors, and Southern exposure which lets in tons of light throughout make this a great space to call home. A Nest System is installed to easily control the temperature of your interior environment. Conveniently located and accessible to Center City, transportation (Right on the 17, 29, and 7 bus routes), coffee shops, restaurants, and shopping. Seller will offer a Sellers Assist to fix the sidewalk in front of the house. Make an appointment to see for yourself!
Location
State PA
County Philadelphia
Area 19145 (19145)
Zoning RSA5
Direction West
Rooms
Other Rooms Bathroom 1
Basement Partially Finished
Interior
Interior Features Breakfast Area, Kitchen - Eat-In, Wood Floors
Hot Water Natural Gas
Heating Forced Air
Cooling Central A/C
Fireplaces Number 1
Equipment Dishwasher, Dryer, Microwave, Stove, Stainless Steel Appliances, Refrigerator, Washer
Fireplace Y
Appliance Dishwasher, Dryer, Microwave, Stove, Stainless Steel Appliances, Refrigerator, Washer
Heat Source Natural Gas
Exterior
Water Access N
Accessibility None
Garage N
Building
Story 2
Foundation Block
Sewer Public Sewer
Water Public
Architectural Style Straight Thru
Level or Stories 2
Additional Building Above Grade, Below Grade
New Construction N
Schools
School District The School District Of Philadelphia
Others
Senior Community No
Tax ID 363267800
Ownership Fee Simple
SqFt Source Assessor
Special Listing Condition Standard
Read Less

Bought with Kira Mason • BHHS Fox & Roach-Center City Walnut
GET MORE INFORMATION





