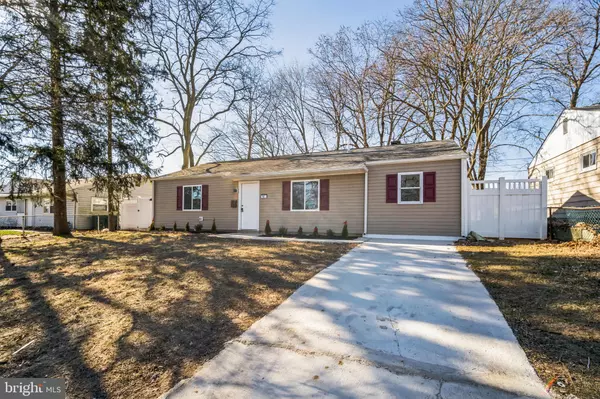For more information regarding the value of a property, please contact us for a free consultation.
10 TAVERNIER DR New Castle, DE 19720
Want to know what your home might be worth? Contact us for a FREE valuation!

Our team is ready to help you sell your home for the highest possible price ASAP
Key Details
Sold Price $300,000
Property Type Single Family Home
Sub Type Detached
Listing Status Sold
Purchase Type For Sale
Square Footage 1,175 sqft
Price per Sqft $255
Subdivision Castle Hills
MLS Listing ID DENC2037758
Sold Date 03/22/23
Style Ranch/Rambler
Bedrooms 4
Full Baths 2
HOA Y/N N
Abv Grd Liv Area 1,175
Originating Board BRIGHT
Year Built 1953
Annual Tax Amount $980
Tax Year 2022
Lot Size 6,970 Sqft
Acres 0.16
Lot Dimensions 63.50 x 110.00
Property Description
Welcome to Castle Hills! Conveniently located in the heart of New Castle County, this community consists of ranch style homes, many of which have either been renovated and or expanded over the years by engaged owners. Walking distance to local educational facilities, shopping, the attractions in Olde New Castle and moments from interstate highways make this a sneaky convenient location. Curb appeal abounds as you pull up to your freshly sealed driveway with vinyl siding. Don't be deceived by the generic physicality of the exterior footprint. Across the threshold you will be greeted by an astonishing floor plan that has been carefully reimagined to be open and airy. Living space with tons of natural light is cozy. Side door leads to fenced in and expansive, rear yard with shed and basketball goal. Kitchen is a show stopper with classic white maple cabinetry, topped off with a fiery granite, flanked by a subway tile and decorative inlay backsplash and finished off with a complete stainless appliance package. Off the kitchen is the main bedroom suite which consists of recessed lights, a private, full bathroom covered in tile with shower stall, walk in closet and laundry room. Three more spacious bedrooms with thoughtful storage capacity are graced with comfy carpeting. Full hallway bathroom with tile floor, tub surround, sliding door vanity, and other neutral cosmetic details. New windows, siding, hot water tank, HVAC and more will ensure years of minimal maintenance efforts and expense. Excellent opportunity for First Time Home Buyer or move up/downsizing purchaser to get into a fully renovated, one floor living arrangement lifestyle at an attractive price!
Location
State DE
County New Castle
Area New Castle/Red Lion/Del.City (30904)
Zoning NC6.5
Rooms
Other Rooms Living Room, Bedroom 2, Bedroom 3, Bedroom 4, Kitchen, Bedroom 1, Laundry, Bathroom 1, Bathroom 2
Main Level Bedrooms 4
Interior
Interior Features Attic, Carpet, Combination Kitchen/Living, Dining Area, Floor Plan - Open, Kitchen - Gourmet, Recessed Lighting, Stall Shower, Tub Shower, Upgraded Countertops
Hot Water Electric
Heating Forced Air, Heat Pump - Electric BackUp
Cooling Central A/C
Flooring Ceramic Tile, Laminate Plank, Carpet
Equipment Built-In Microwave, Built-In Range, Dishwasher, Disposal, Refrigerator
Furnishings No
Fireplace N
Window Features Vinyl Clad,Replacement
Appliance Built-In Microwave, Built-In Range, Dishwasher, Disposal, Refrigerator
Heat Source Electric
Laundry Main Floor
Exterior
Garage Spaces 1.0
Fence Chain Link, Wood, Rear
Water Access N
Roof Type Pitched,Shingle
Accessibility None
Total Parking Spaces 1
Garage N
Building
Story 1
Foundation Slab
Sewer Public Sewer
Water Public
Architectural Style Ranch/Rambler
Level or Stories 1
Additional Building Above Grade, Below Grade
Structure Type Dry Wall
New Construction N
Schools
School District Colonial
Others
Pets Allowed Y
Senior Community No
Tax ID 10-020.10-204
Ownership Fee Simple
SqFt Source Assessor
Acceptable Financing Cash, Conventional, FHA, VA
Horse Property N
Listing Terms Cash, Conventional, FHA, VA
Financing Cash,Conventional,FHA,VA
Special Listing Condition Standard
Pets Allowed No Pet Restrictions
Read Less

Bought with Stephanie Lauren Coho • Compass RE
GET MORE INFORMATION





