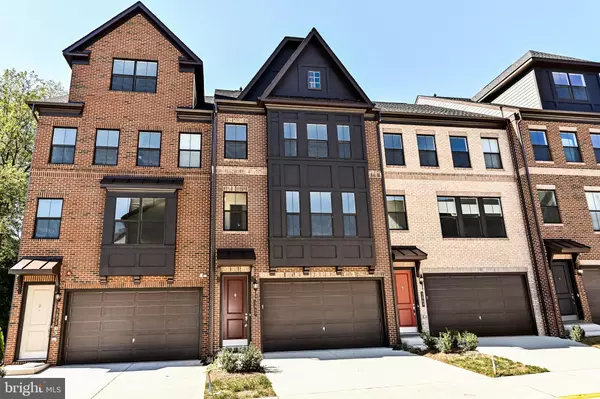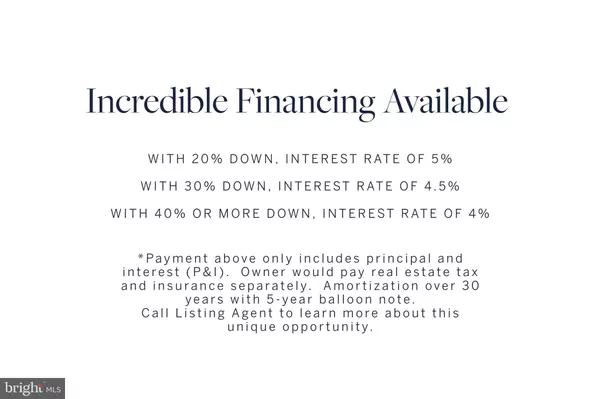For more information regarding the value of a property, please contact us for a free consultation.
3871 RAINIER DR Fairfax, VA 22033
Want to know what your home might be worth? Contact us for a FREE valuation!

Our team is ready to help you sell your home for the highest possible price ASAP
Key Details
Sold Price $986,000
Property Type Townhouse
Sub Type Interior Row/Townhouse
Listing Status Sold
Purchase Type For Sale
Square Footage 2,566 sqft
Price per Sqft $384
Subdivision None Available
MLS Listing ID VAFX2096842
Sold Date 03/21/23
Style Transitional,Colonial
Bedrooms 4
Full Baths 3
Half Baths 1
HOA Fees $129/mo
HOA Y/N Y
Abv Grd Liv Area 2,566
Originating Board BRIGHT
Year Built 2022
Annual Tax Amount $10,457
Tax Year 2023
Lot Size 1,892 Sqft
Acres 0.04
Property Description
***LIKE NEW CONSTRUCTION –BARELY LIVED IN - QUICK MOVE-IN – Spacious 3-LEVEL Townhome sited within the OAKTON HIGH SCHOOL pyramid. Over $100K in BUILDER UPGRADES includes a Guest Suite w/sitting area on the Entry Level with attached full bath, a GAS FIREPLACE in the Living Room and GAS COOKTOP, office/sunroom bump out upgraded CAT-6 Wiring for future Security Camera installation front & back.
Additional builder upgrades include Entry Level Suite bump out, Main Level Office bump out, expanded rear Kitchen, & Deck, and Upper-Level Owners ultra-spa Bath bump out, second walk-in closet, & deck
***Built 2022 by K.Hovnanian, this Garrett I model encompasses over 2,566 SQFT with 4 Bedrooms and 3.5-Baths. Sited within Oakton High School District’s Pender Oaks Community and on a premium lot backing to lush woodlands, this luxury townhome actively awaits its next owners. Added builder upgrades include Entry Level Suite bump out, Main Level Office bump out, expanded rear Kitchen, & Deck, and Upper-Level Owner’s ultra-spa Bath bump out, second walk-in closet, & deck. On the Main Living Level, gray hardwood-style floors continue from the Great Room, with floating gas fireplace, to the adjacent Dining Room & Kitchen. The gourmet Kitchen boasts recessed & glass paneled white cabinetry, granite countertops, and an expansive contrasting navy blue island. A window wrapped office, deck access, powder room, two pantries, and coat closet complete space. The enhanced Upper Level Primary Suite features two walk-in closets, ceiling fan prewiring, and access to a private deck with commanding woodland views where one can watch the season unfold. Upgraded quartzite countertops, natural-style wood dual vanities, an oversized shower with three showerheads, and a separate water closet are highlights in the Primary Bath. Two additional bedrooms, one with walk-in closet, share a hall bath with upgraded tile package, white vanity, and cultured marble countertop. Washer & Dryers finish the Upper Level Laundry Room. The sunlit walkout Lower Level Recreation Room functions as a Bedroom Suite with walk-in closet, ensuite full bath, and rear patio access. An additional alcove in the two car garage allows for additional storage. Walk 0.2-miles to Pender Village Shopping Center with grocers, restaurants, fitness center, doctors, and more. Conveniently located to INOVA Fair Oaks Hospital, Fair Oaks Towne Center, Fair Oaks Mall, and commuter routes Fairfax County Parkway, Rte 50, & Rte 66. Less than 20 minutes from Dulles International Airport. Call for complete features, floor plan, or private showing.
***INCREDIBLE SELLER FINANCING AVAILABLE as low as 4%!!! With 20% Down, Interest Rate of 5%. With 30% Down, Interest Rate of 4.5%. With 40% or More Down, Interest Rate of 4%. Payment above only includes principal and interest (P&I). Owner would pay real estate tax and insurance separately. Amortization over 30 years with 5-year balloon note. SAVE UP TO $450-$1880 PER MONTH!! Additional details available from Listing Agent
Location
State VA
County Fairfax
Zoning 312
Direction Southeast
Rooms
Other Rooms Dining Room, Primary Bedroom, Sitting Room, Bedroom 2, Bedroom 3, Bedroom 4, Kitchen, Great Room, Laundry
Basement Walkout Level, Fully Finished, Front Entrance, Garage Access, Interior Access, Outside Entrance, Rear Entrance, Windows
Interior
Interior Features Breakfast Area, Carpet, Entry Level Bedroom, Floor Plan - Open, Kitchen - Gourmet, Kitchen - Island, Pantry, Primary Bath(s), Soaking Tub, Stall Shower, Store/Office, Family Room Off Kitchen, Tub Shower, Upgraded Countertops, Walk-in Closet(s)
Hot Water Electric
Heating Forced Air
Cooling Central A/C
Flooring Carpet, Ceramic Tile, Luxury Vinyl Plank
Fireplaces Number 1
Fireplaces Type Gas/Propane, Mantel(s)
Equipment Built-In Microwave, Cooktop, Dishwasher, Disposal, Dryer, Energy Efficient Appliances, Oven - Wall, Range Hood, Refrigerator, Washer
Furnishings No
Fireplace Y
Window Features Double Pane,Energy Efficient,Screens
Appliance Built-In Microwave, Cooktop, Dishwasher, Disposal, Dryer, Energy Efficient Appliances, Oven - Wall, Range Hood, Refrigerator, Washer
Heat Source Natural Gas
Laundry Has Laundry, Dryer In Unit, Washer In Unit, Upper Floor
Exterior
Exterior Feature Deck(s), Patio(s)
Parking Features Garage - Front Entry, Inside Access
Garage Spaces 4.0
Amenities Available Pool - Outdoor, Tot Lots/Playground
Water Access N
View Trees/Woods
Roof Type Architectural Shingle
Accessibility None
Porch Deck(s), Patio(s)
Attached Garage 2
Total Parking Spaces 4
Garage Y
Building
Lot Description Backs - Parkland, Backs to Trees, Level, Rear Yard
Story 3
Foundation Slab
Sewer Public Sewer
Water Public
Architectural Style Transitional, Colonial
Level or Stories 3
Additional Building Above Grade, Below Grade
Structure Type 9'+ Ceilings
New Construction N
Schools
Elementary Schools Navy
Middle Schools Franklin
High Schools Oakton
School District Fairfax County Public Schools
Others
Pets Allowed Y
HOA Fee Include Common Area Maintenance,Management,Pool(s),Trash,Reserve Funds,Lawn Care Rear
Senior Community No
Tax ID 0452 23 0012
Ownership Fee Simple
SqFt Source Assessor
Acceptable Financing Assumption, Cash, Conventional, FHA, Seller Financing, VA
Horse Property N
Listing Terms Assumption, Cash, Conventional, FHA, Seller Financing, VA
Financing Assumption,Cash,Conventional,FHA,Seller Financing,VA
Special Listing Condition Standard
Pets Allowed No Pet Restrictions
Read Less

Bought with Anuzia S Silvero De Leles • Century 21 Redwood Realty
GET MORE INFORMATION





