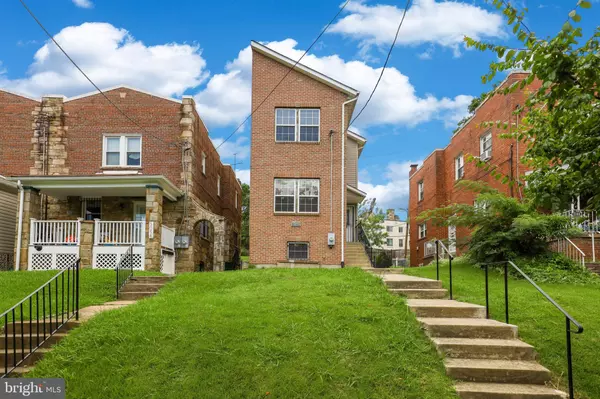For more information regarding the value of a property, please contact us for a free consultation.
5062 CENTRAL AVE SE Washington, DC 20019
Want to know what your home might be worth? Contact us for a FREE valuation!

Our team is ready to help you sell your home for the highest possible price ASAP
Key Details
Sold Price $530,000
Property Type Single Family Home
Sub Type Detached
Listing Status Sold
Purchase Type For Sale
Square Footage 2,739 sqft
Price per Sqft $193
Subdivision Deanwood
MLS Listing ID DCDC2060802
Sold Date 03/21/23
Style Contemporary
Bedrooms 4
Full Baths 3
Half Baths 1
HOA Y/N N
Abv Grd Liv Area 1,826
Originating Board BRIGHT
Year Built 2008
Annual Tax Amount $3,030
Tax Year 2022
Lot Size 3,536 Sqft
Acres 0.08
Property Description
Fully Available! This Contemporary style detached home is located in Deanwood. This home has 4 bedrooms and 3.5 baths. Enter into the home on it's main level's open floor plan and recessed lighting. ALL floors including finished basement has 9ft floors. The living room, dining room and eat in kitchen are located on this level. Upper level leads you to the owner's suite with separate bath. The shower tub combination has ceramic tile and new vanity. Two additional bedrooms with a hallway bath is also located on the upper level. The lower level has a family room , a bedroom, full bath and laundry room. This floor has a separate rear entrance leading to the back yard and 2 car private parking. Located a few blocks away from metro, Downtown and the Maryland line. Property location qualifies for special 100% financing with no Mortgage Insurance and $5,000 grant towards closing costs .
Location
State DC
County Washington
Zoning PLEASE SEE PUBLIC RECORD
Rooms
Basement Connecting Stairway, Fully Finished, Rear Entrance
Interior
Interior Features Carpet, Recessed Lighting, Kitchen - Table Space
Hot Water Electric
Heating Heat Pump(s)
Cooling Central A/C
Heat Source Electric
Exterior
Garage Spaces 2.0
Water Access N
Accessibility None
Total Parking Spaces 2
Garage N
Building
Story 3
Foundation Other
Sewer Public Sewer
Water Public
Architectural Style Contemporary
Level or Stories 3
Additional Building Above Grade, Below Grade
New Construction N
Schools
School District District Of Columbia Public Schools
Others
Senior Community No
Tax ID 5286//0040
Ownership Fee Simple
SqFt Source Assessor
Special Listing Condition Standard
Read Less

Bought with Yony Kifle • KW Metro Center
GET MORE INFORMATION





