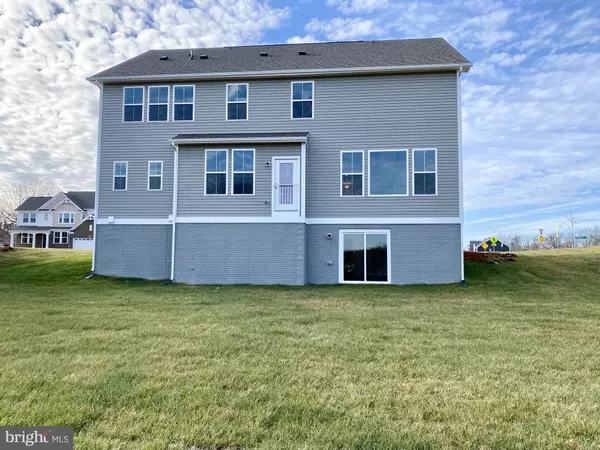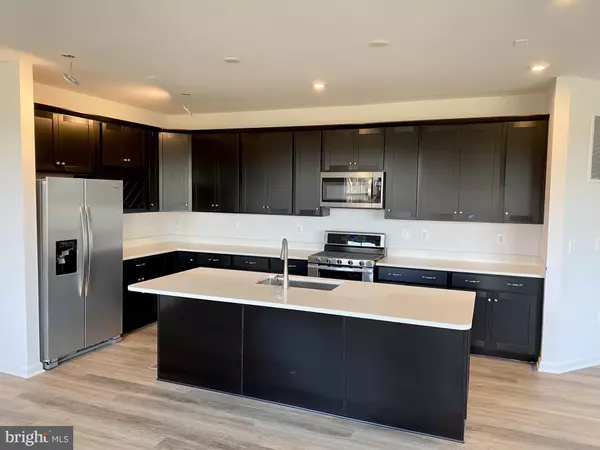For more information regarding the value of a property, please contact us for a free consultation.
605 COLLINGWOOD DR Fredericksburg, VA 22405
Want to know what your home might be worth? Contact us for a FREE valuation!

Our team is ready to help you sell your home for the highest possible price ASAP
Key Details
Sold Price $716,000
Property Type Single Family Home
Sub Type Detached
Listing Status Sold
Purchase Type For Sale
Square Footage 3,879 sqft
Price per Sqft $184
Subdivision None Available
MLS Listing ID VAST2013630
Sold Date 03/02/23
Style Craftsman
Bedrooms 4
Full Baths 3
Half Baths 1
HOA Fees $75/mo
HOA Y/N Y
Abv Grd Liv Area 2,993
Originating Board BRIGHT
Year Built 2022
Tax Year 2022
Lot Size 0.281 Acres
Acres 0.28
Lot Dimensions Assessor
Property Description
Welcome to Reserve at Clearview, where luxury and convenience combine. This beautiful new community is just minutes from Historic Downtown Fredericksburg and close to restaurants and shops. The Belleville offers 4 bedrooms, 3.5 baths and a 3 car garage. At the front of the home is a spacious study with lots of windows for a bright and airy work space. The open floorplan includes a kitchen/dining/family room combination. The kitchen is perfect for the inspired home chef with a large island, stainless steel appliances, granite countertops and a large walk-in pantry. The adjoining dining area provides plenty of space for a large dining table for entertaining. The generous family room features a gas fireplace. The family foyer off the garage features a convenient bench, coat closet and a pocket office. Upstairs, is the luxurious owners suite with two large walk-in closets, a bathroom ensuite with dual vanities, private water closet and spacious shower, 3 additional bedrooms and laundry room. The lower level includes a finished recreation room, wet bar rough-in and full bathroom. This location provides convenient access to I-95 with a direct commuting route to Capital Beltway and D.C. If you prefer not to drive, the VRE is less than 2 miles away.
Location
State VA
County Stafford
Zoning RESIDENTIAL
Rooms
Other Rooms Dining Room, Primary Bedroom, Bedroom 3, Bedroom 4, Kitchen, Family Room, Study, Laundry, Recreation Room, Bathroom 1, Bathroom 2
Basement Drainage System, Garage Access, Heated, Interior Access, Outside Entrance, Poured Concrete, Rear Entrance, Space For Rooms, Sump Pump, Walkout Level
Interior
Interior Features Attic, Carpet, Combination Dining/Living, Combination Kitchen/Dining, Combination Kitchen/Living, Dining Area, Efficiency, Family Room Off Kitchen, Floor Plan - Open, Kitchen - Island, Primary Bath(s), Soaking Tub, Tub Shower, Walk-in Closet(s)
Hot Water Electric
Heating Central, Energy Star Heating System, Forced Air, Programmable Thermostat, Zoned
Cooling Central A/C, Energy Star Cooling System, Fresh Air Recovery System, Programmable Thermostat, Zoned
Flooring Carpet, Ceramic Tile, Luxury Vinyl Plank, Vinyl
Fireplaces Number 1
Fireplaces Type Gas/Propane
Equipment Built-In Microwave, Dishwasher, Disposal, Energy Efficient Appliances, Freezer, Icemaker, Oven - Single, Stainless Steel Appliances, Washer/Dryer Hookups Only, Water Dispenser, Water Heater
Furnishings No
Fireplace Y
Window Features Double Pane,Energy Efficient,ENERGY STAR Qualified,Low-E,Screens
Appliance Built-In Microwave, Dishwasher, Disposal, Energy Efficient Appliances, Freezer, Icemaker, Oven - Single, Stainless Steel Appliances, Washer/Dryer Hookups Only, Water Dispenser, Water Heater
Heat Source Natural Gas
Laundry Hookup, Upper Floor
Exterior
Parking Features Garage - Front Entry
Garage Spaces 3.0
Utilities Available Cable TV Available, Electric Available, Natural Gas Available, Phone Available, Sewer Available, Under Ground, Water Available
Water Access N
View Other
Roof Type Architectural Shingle
Street Surface Access - On Grade,Paved
Accessibility 32\"+ wide Doors, 36\"+ wide Halls, Doors - Swing In
Attached Garage 3
Total Parking Spaces 3
Garage Y
Building
Lot Description Backs - Open Common Area, Front Yard, Landscaping, Level
Story 2
Foundation Slab, Concrete Perimeter
Sewer Public Sewer
Water Public
Architectural Style Craftsman
Level or Stories 2
Additional Building Above Grade, Below Grade
Structure Type 9'+ Ceilings,Dry Wall
New Construction Y
Schools
Elementary Schools Falmouth
Middle Schools Edward E. Drew
High Schools Stafford
School District Stafford County Public Schools
Others
Senior Community No
Tax ID NO TAX RECORD
Ownership Fee Simple
SqFt Source Estimated
Security Features Carbon Monoxide Detector(s),Main Entrance Lock,Non-Monitored,Smoke Detector
Acceptable Financing Cash, Conventional, FHA, VA, Other
Horse Property N
Listing Terms Cash, Conventional, FHA, VA, Other
Financing Cash,Conventional,FHA,VA,Other
Special Listing Condition Standard
Read Less

Bought with Non Member • Non Subscribing Office
GET MORE INFORMATION





