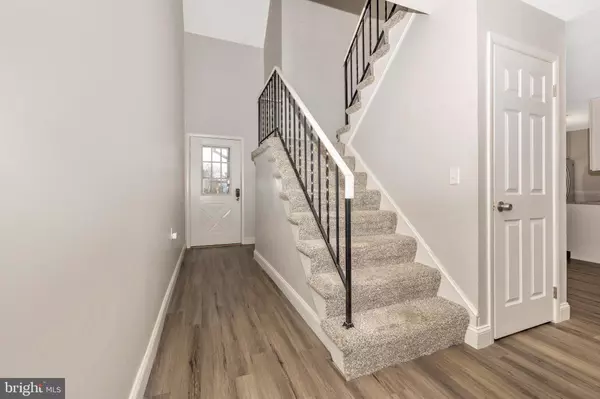For more information regarding the value of a property, please contact us for a free consultation.
5806-G SHADBUSH CT Frederick, MD 21703
Want to know what your home might be worth? Contact us for a FREE valuation!

Our team is ready to help you sell your home for the highest possible price ASAP
Key Details
Sold Price $275,000
Property Type Townhouse
Sub Type Interior Row/Townhouse
Listing Status Sold
Purchase Type For Sale
Square Footage 1,368 sqft
Price per Sqft $201
Subdivision Crestwood Village
MLS Listing ID MDFR2030304
Sold Date 03/21/23
Style Colonial
Bedrooms 3
Full Baths 2
HOA Fees $177/mo
HOA Y/N Y
Abv Grd Liv Area 1,368
Originating Board BRIGHT
Year Built 1984
Annual Tax Amount $2,134
Tax Year 2022
Lot Size 955 Sqft
Acres 0.02
Property Description
Offers deadline: Sunday, Feb 19,2023 at 5PM.
Buy your sweetheart a home for Valentine’s Day! If your offer is for more than asking, make sure your agent includes an appraisal gap contingency :-)
Welcome to this wonderfully updated 3-bedroom, 2 full bathrooms, 2 level townhome with family room, wood burning fireplace, granite counters, stainless steel appliances, laundry closet, back patio, close to shopping/70/270, minutes to Downtown Frederick, and so much more❤️ Look no further; you are home!
Location
State MD
County Frederick
Zoning PUD
Rooms
Other Rooms Primary Bedroom, Bedroom 2, Bedroom 1
Main Level Bedrooms 1
Interior
Interior Features Dining Area, Kitchen - Galley, Carpet, Combination Dining/Living, Floor Plan - Open, Walk-in Closet(s), Upgraded Countertops, Tub Shower
Hot Water Electric
Heating Heat Pump(s)
Cooling Central A/C, Heat Pump(s)
Flooring Carpet, Vinyl, Luxury Vinyl Plank
Fireplaces Number 1
Fireplaces Type Wood
Equipment Built-In Microwave, Built-In Range, Cooktop, Dishwasher, Disposal, Dryer, Dryer - Front Loading, Microwave, Oven - Self Cleaning, Oven - Single, Oven - Wall, Oven/Range - Electric, Refrigerator, Stainless Steel Appliances, Washer - Front Loading
Fireplace Y
Appliance Built-In Microwave, Built-In Range, Cooktop, Dishwasher, Disposal, Dryer, Dryer - Front Loading, Microwave, Oven - Self Cleaning, Oven - Single, Oven - Wall, Oven/Range - Electric, Refrigerator, Stainless Steel Appliances, Washer - Front Loading
Heat Source Electric
Laundry Has Laundry
Exterior
Garage Spaces 2.0
Parking On Site 2
Fence Wood
Amenities Available Club House, Exercise Room, Library, Meeting Room, Pool - Outdoor, Shuffleboard, Tennis Courts
Water Access N
Roof Type Composite,Shingle
Accessibility None
Total Parking Spaces 2
Garage N
Building
Story 2
Foundation Brick/Mortar
Sewer Public Sewer
Water Public
Architectural Style Colonial
Level or Stories 2
Additional Building Above Grade, Below Grade
Structure Type 9'+ Ceilings
New Construction N
Schools
Elementary Schools Orchard Grove
Middle Schools Ballenger Creek
High Schools Tuscarora
School District Frederick County Public Schools
Others
Pets Allowed Y
HOA Fee Include Common Area Maintenance,Lawn Maintenance,Management,Snow Removal,Trash
Senior Community No
Tax ID 1128548877
Ownership Fee Simple
SqFt Source Estimated
Acceptable Financing Cash, Conventional, VA, FHA
Listing Terms Cash, Conventional, VA, FHA
Financing Cash,Conventional,VA,FHA
Special Listing Condition Standard
Pets Description No Pet Restrictions
Read Less

Bought with Brandon Lowery • EXP Realty, LLC
GET MORE INFORMATION





