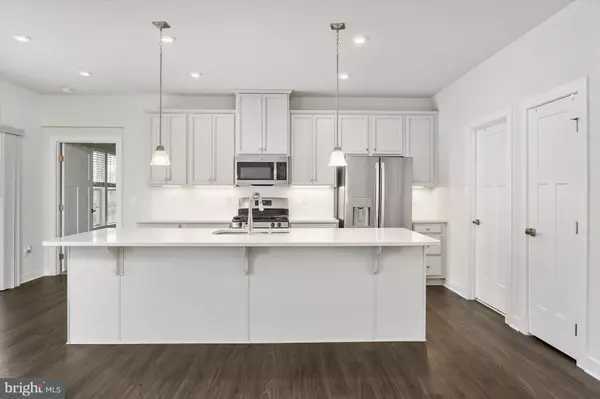For more information regarding the value of a property, please contact us for a free consultation.
31278 BAREFOOT CIR Harbeson, DE 19951
Want to know what your home might be worth? Contact us for a FREE valuation!

Our team is ready to help you sell your home for the highest possible price ASAP
Key Details
Sold Price $511,000
Property Type Single Family Home
Sub Type Detached
Listing Status Sold
Purchase Type For Sale
Square Footage 1,574 sqft
Price per Sqft $324
Subdivision Spring Breeze
MLS Listing ID DESU2032168
Sold Date 03/17/23
Style Coastal,Ranch/Rambler
Bedrooms 4
Full Baths 3
HOA Fees $133/qua
HOA Y/N Y
Abv Grd Liv Area 1,574
Originating Board BRIGHT
Year Built 2020
Annual Tax Amount $1,276
Tax Year 2022
Lot Size 0.260 Acres
Acres 0.26
Lot Dimensions 102.00 x 102.00
Property Description
Near Lewes! Everyday luxury awaits you in the coveted community of Spring Breeze. Minutes from countless amenities and some of the area's best beaches, this impressive four-bedroom, three-bath home offers you an elegant everyday lifestyle with room for entertaining, relaxing, and everything in between. The sharp single-level floor plan allows you to stay connected with those in your home while still giving you a sense of privacy with secluded bedrooms and a full basement teeming with potential. Stunning dark LVP flooring, sunlight, light and airy neutral wall tones, and fine finishes guide you toward the center of this home-the kitchen. Imagine all of the meals that you're going to prepare on the hand-selected quartz countertops utilizing the stainless steel appliances, including the gas range, tall cabinetry, under cabinet lighting, and huge center island. Grab your favorite beverage of choice and make your way to the living room grounded by the warm gas fireplace with views to the fenced-in backyard just waiting for your next summer party with space for your outdoor grill with its own gas line and a covered back porch. This stunning property also boasts irrigation with separate well, a full mud room with tile flooring for easy clean-up, a two-car garage, a lavish primary bedroom and ensuite with a Roman shower seat in the tiled shower, and multiple storage options. Some of the numerous amenities that you'll enjoy as a resident of Spring Breeze include maintenance of the common grounds, lawn maintenance, community center, fitness center, party room, and a lavish outdoor pool. Hop in your car and take a short drive to neighboring Lewes Beach or Cape Henlopen State Park. Walk the Rehoboth Beach Boardwalk or take in a Dewey Beach sunset for a true East Coast experience. There is no shortage of activities living in Spring Breeze. Privacy combines perfectly with accessibility at this ideal location, with shopping and restaurants right around the corner. Everything you need and more is at your fingertips, whether you want to stay close to home or head to downtown Lewes and Rehoboth Beach as you make this community part of your next chapter.
Location
State DE
County Sussex
Area Indian River Hundred (31008)
Zoning RESIDENTIAL
Rooms
Other Rooms Living Room, Dining Room, Primary Bedroom, Bedroom 2, Bedroom 3, Bedroom 4, Kitchen, Mud Room, Bathroom 2, Bathroom 3, Primary Bathroom
Basement Partially Finished
Main Level Bedrooms 3
Interior
Interior Features Breakfast Area, Carpet, Ceiling Fan(s), Combination Dining/Living, Combination Kitchen/Dining, Combination Kitchen/Living, Dining Area, Entry Level Bedroom, Family Room Off Kitchen, Floor Plan - Open, Kitchen - Galley, Kitchen - Gourmet, Kitchen - Island, Pantry, Primary Bath(s), Recessed Lighting, Stall Shower, Tub Shower, Upgraded Countertops, Walk-in Closet(s), Other
Hot Water Tankless
Heating Forced Air
Cooling Central A/C
Flooring Luxury Vinyl Plank, Tile/Brick, Carpet
Fireplaces Number 1
Fireplaces Type Gas/Propane
Equipment Built-In Microwave, Dishwasher, Disposal, Dryer - Gas, Icemaker, Microwave, Oven - Single, Oven/Range - Gas, Refrigerator, Stainless Steel Appliances, Washer, Water Heater, Water Heater - Tankless, Dryer
Furnishings No
Fireplace Y
Appliance Built-In Microwave, Dishwasher, Disposal, Dryer - Gas, Icemaker, Microwave, Oven - Single, Oven/Range - Gas, Refrigerator, Stainless Steel Appliances, Washer, Water Heater, Water Heater - Tankless, Dryer
Heat Source Propane - Metered
Laundry Has Laundry, Washer In Unit, Dryer In Unit, Main Floor
Exterior
Exterior Feature Porch(es), Roof
Parking Features Garage - Front Entry, Garage Door Opener
Garage Spaces 4.0
Fence Rear
Utilities Available Cable TV Available, Electric Available, Sewer Available, Water Available, Propane
Amenities Available Club House, Pool - Outdoor, Recreational Center, Community Center, Party Room, Fitness Center, Meeting Room, Swimming Pool
Water Access N
Roof Type Shingle
Street Surface Paved
Accessibility 2+ Access Exits, Doors - Swing In, Level Entry - Main
Porch Porch(es), Roof
Attached Garage 2
Total Parking Spaces 4
Garage Y
Building
Lot Description Cleared, Front Yard, Rear Yard, SideYard(s)
Story 1
Foundation Concrete Perimeter
Sewer Public Sewer
Water Public
Architectural Style Coastal, Ranch/Rambler
Level or Stories 1
Additional Building Above Grade, Below Grade
Structure Type 9'+ Ceilings,Dry Wall
New Construction N
Schools
Elementary Schools Love Creek
Middle Schools Beacon
High Schools Cape Henlopen
School District Cape Henlopen
Others
Pets Allowed Y
HOA Fee Include Common Area Maintenance,Pool(s),Snow Removal,Trash,Lawn Maintenance,Lawn Care Front,Lawn Care Rear,Lawn Care Side
Senior Community No
Tax ID 234-11.00-756.00
Ownership Fee Simple
SqFt Source Assessor
Security Features Smoke Detector,Carbon Monoxide Detector(s)
Acceptable Financing Cash, Conventional
Horse Property N
Listing Terms Cash, Conventional
Financing Cash,Conventional
Special Listing Condition Standard
Pets Allowed Cats OK, Dogs OK
Read Less

Bought with MICHAEL BROWN • Keller Williams Realty
GET MORE INFORMATION





