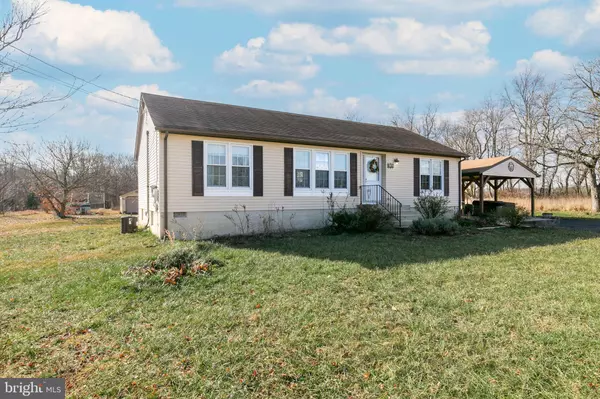For more information regarding the value of a property, please contact us for a free consultation.
836 GARRISON RD Monroeville, NJ 08343
Want to know what your home might be worth? Contact us for a FREE valuation!

Our team is ready to help you sell your home for the highest possible price ASAP
Key Details
Sold Price $360,000
Property Type Single Family Home
Sub Type Detached
Listing Status Sold
Purchase Type For Sale
Square Footage 2,340 sqft
Price per Sqft $153
MLS Listing ID NJGL2024640
Sold Date 03/15/23
Style Ranch/Rambler
Bedrooms 3
Full Baths 2
HOA Y/N N
Abv Grd Liv Area 1,340
Originating Board BRIGHT
Year Built 1988
Annual Tax Amount $7,365
Tax Year 2022
Lot Size 5.210 Acres
Acres 5.21
Lot Dimensions 0.00 x 0.00
Property Description
Have you ever dreamed of 5+ acres of privacy, starting your own garden, and keeping chickens, but you also don't want to compromise on modern amenities in your home? THIS is the one for you! This gorgeous raised ranch home has been updated throughout and offers so much for its new owner. This home has ample parking with an oversized driveway and a carport. The garden will be in bloom come spring, inviting you into this beautiful home. As you enter, you'll notice the bamboo hardwood flooring that spans the entire living and dining space. Natural light fills each room of this open floorplan. Through the living room is the dining room and kitchen. The kitchen is truly a showstopper with tile floor, solid cherry cabinets with crown molding, large built in pantry, large center island with seating, new leathered granite countertops, oversized undermount sink, new tile backsplash, under cabinet lighting, and stainless appliances including a 5 burner gas range. As a bonus, the kitchen overlooks the backyard which has a large clearing surrounded by woods. Through the kitchen, there is a mudroom with built in storage which can be converted back into a laundry room since seller left all plumbing in tact behind storage. The main bedroom is spacious and airy, and also features hardwood flooring and an attached bathroom with stand up shower, cherry vanity, and tile flooring. The additional 2 bedrooms are on the other side of the home, down the hall, for privacy from the owner's suite. Both bedrooms have hardwood flooring and plenty of natural light. Another full bath rounds out the main level which features a tub/shower combination and upgraded vanity. But wait, there's more! This home also has a full basement which is mostly finished for plenty of extra living space, a home office, playroom, home gym, or storage! This home is also equpped with energy efficient windows, solar panels, new gas water heater (2 years). Put this one on your list ASAP!
Location
State NJ
County Gloucester
Area Franklin Twp (20805)
Zoning RA
Rooms
Other Rooms Living Room, Dining Room, Primary Bedroom, Bedroom 2, Kitchen, Bedroom 1, Other, Attic
Basement Full, Fully Finished
Main Level Bedrooms 3
Interior
Interior Features Primary Bath(s), Kitchen - Island, Butlers Pantry, Ceiling Fan(s), Attic/House Fan, Breakfast Area
Hot Water Natural Gas
Heating Baseboard - Electric, Forced Air
Cooling Central A/C
Flooring Wood, Tile/Brick
Equipment Cooktop, Oven - Self Cleaning, Dishwasher
Fireplace N
Window Features Energy Efficient,Replacement
Appliance Cooktop, Oven - Self Cleaning, Dishwasher
Heat Source Electric
Laundry Basement
Exterior
Garage Spaces 9.0
Carport Spaces 3
Utilities Available Cable TV
Water Access N
Roof Type Pitched
Accessibility None
Total Parking Spaces 9
Garage N
Building
Lot Description Irregular
Story 1
Foundation Concrete Perimeter
Sewer On Site Septic
Water Well
Architectural Style Ranch/Rambler
Level or Stories 1
Additional Building Above Grade, Below Grade
New Construction N
Schools
School District Franklin Township Board Of Education
Others
Senior Community No
Tax ID 05-02703-00026
Ownership Fee Simple
SqFt Source Assessor
Acceptable Financing Conventional, VA, FHA 203(b)
Listing Terms Conventional, VA, FHA 203(b)
Financing Conventional,VA,FHA 203(b)
Special Listing Condition Standard
Read Less

Bought with Mark T Hebert • RE/MAX Preferred - Sewell
GET MORE INFORMATION





