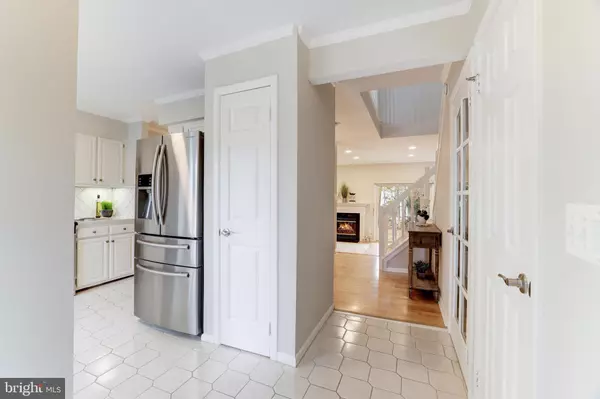For more information regarding the value of a property, please contact us for a free consultation.
1430 NEWPORT SPRING CT Reston, VA 20194
Want to know what your home might be worth? Contact us for a FREE valuation!

Our team is ready to help you sell your home for the highest possible price ASAP
Key Details
Sold Price $625,000
Property Type Townhouse
Sub Type Interior Row/Townhouse
Listing Status Sold
Purchase Type For Sale
Square Footage 1,432 sqft
Price per Sqft $436
Subdivision Newport Springs
MLS Listing ID VAFX2112714
Sold Date 03/15/23
Style Traditional
Bedrooms 3
Full Baths 2
Half Baths 2
HOA Fees $195/mo
HOA Y/N Y
Abv Grd Liv Area 1,432
Originating Board BRIGHT
Year Built 1989
Annual Tax Amount $6,402
Tax Year 2022
Lot Size 1,634 Sqft
Acres 0.04
Property Description
Welcome Home to this beautifully updated TH in the heart of North Reston. With fresh paint throughout and new carpet upstairs, you will love the easy living this house affords. As you enter through the front door you will find the light filled kitchen to your left which boasts stainless appliances , quartz countertops and a tile backsplash. Further along is a spacious dining room that can comfortably seat 8 people and an open family room with a wood burning fireplace. A sliding glass door takes you out back to your private deck and patio area with plenty of green space.
Back inside the upper level awaits with a primary retreat that is sure to please! The large bedroom has a cathedral ceiling and wall of windows. The custom primary bath has a gorgeous designer tile walk in shower, double sinks and a beautiful vanity. You will also find a sizeable walk-in closet. There are two additional bedrooms and a second renovated bathroom to complete this level.
On the lower level is a generous rec room and half bath. You can also access the garage from this level. Energy Star HVAC, hot water heater and humidifier.
This wonderful neighborhood is walking distance to North Point Shopping Center complete with Giant, Starbucks and loads restaurants and shops. Easy access to Fairfax County Parkway and the Dulles Toll Road. As part of the Reston Association, you will have access to 15 swimming pools, tennis and pickleball courts, four lakes as well as abundance of other amenities.
Location
State VA
County Fairfax
Zoning 372
Rooms
Other Rooms Dining Room, Primary Bedroom, Bedroom 2, Bedroom 3, Kitchen, Family Room, Recreation Room, Bathroom 2, Primary Bathroom, Half Bath
Interior
Interior Features Carpet, Ceiling Fan(s), Chair Railings, Combination Dining/Living, Crown Moldings, Dining Area, Floor Plan - Traditional, Primary Bath(s), Recessed Lighting, Upgraded Countertops, Walk-in Closet(s), Wood Floors
Hot Water Electric
Heating Energy Star Heating System
Cooling Ceiling Fan(s), Central A/C
Fireplaces Number 1
Fireplaces Type Wood, Mantel(s)
Equipment Built-In Microwave, Dishwasher, Disposal, Dryer, Exhaust Fan, Icemaker, Oven/Range - Electric, Refrigerator, Stainless Steel Appliances, Washer, Water Heater - High-Efficiency, Humidifier
Fireplace Y
Window Features Energy Efficient
Appliance Built-In Microwave, Dishwasher, Disposal, Dryer, Exhaust Fan, Icemaker, Oven/Range - Electric, Refrigerator, Stainless Steel Appliances, Washer, Water Heater - High-Efficiency, Humidifier
Heat Source Electric
Laundry Lower Floor
Exterior
Exterior Feature Deck(s), Patio(s)
Parking Features Garage - Front Entry
Garage Spaces 1.0
Amenities Available Basketball Courts, Bike Trail, Common Grounds, Community Center, Dog Park, Jog/Walk Path, Lake, Pool - Outdoor, Soccer Field, Tot Lots/Playground
Water Access N
Accessibility None
Porch Deck(s), Patio(s)
Attached Garage 1
Total Parking Spaces 1
Garage Y
Building
Story 3
Foundation Concrete Perimeter
Sewer Public Sewer
Water Public
Architectural Style Traditional
Level or Stories 3
Additional Building Above Grade, Below Grade
New Construction N
Schools
Elementary Schools Armstrong
Middle Schools Herndon
High Schools Herndon
School District Fairfax County Public Schools
Others
HOA Fee Include Common Area Maintenance,Management,Pool(s),Reserve Funds,Snow Removal,Trash
Senior Community No
Tax ID 0114 12030026
Ownership Fee Simple
SqFt Source Assessor
Special Listing Condition Standard
Read Less

Bought with Kristin Moody • Century 21 Redwood Realty
GET MORE INFORMATION





