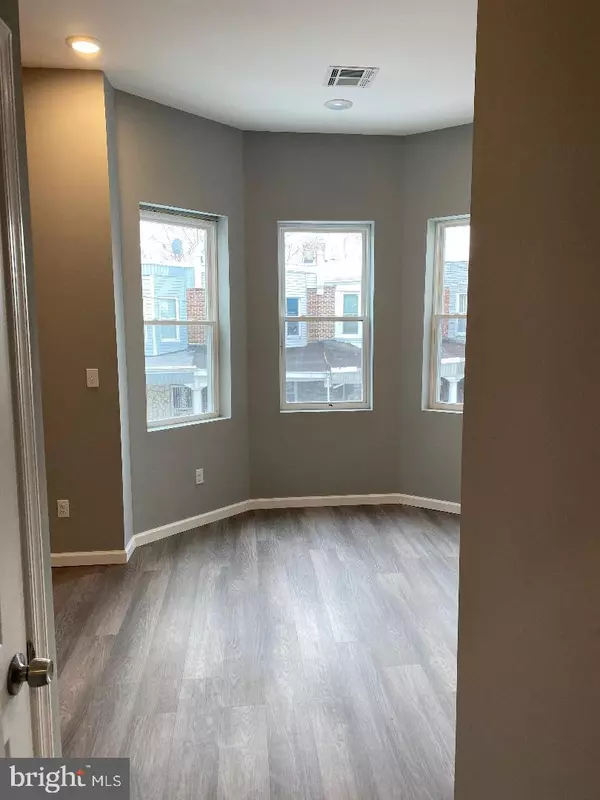For more information regarding the value of a property, please contact us for a free consultation.
3823 N SMEDLEY ST Philadelphia, PA 19140
Want to know what your home might be worth? Contact us for a FREE valuation!

Our team is ready to help you sell your home for the highest possible price ASAP
Key Details
Sold Price $254,000
Property Type Multi-Family
Sub Type Interior Row/Townhouse
Listing Status Sold
Purchase Type For Sale
Square Footage 2,500 sqft
Price per Sqft $101
Subdivision Philadelphia (North)
MLS Listing ID PAPH2200046
Sold Date 03/15/23
Style Straight Thru
Abv Grd Liv Area 1,800
Originating Board BRIGHT
Year Built 1940
Annual Tax Amount $1,191
Tax Year 2022
Lot Size 1,306 Sqft
Acres 0.03
Lot Dimensions 16.00 x 80.00
Property Description
Completely Remodeled Duplex with Top-Notch Materials and Craftsmanship. This legal Duplex has all new siding, windows, mechanicals, plumbing, electric, roof, flooring, kitchens, baths, and much more! Separate gas and electric meters for each unit to pay their own usage. Water/sewer bill is split 50/50 between both tenants. Main area electric paid by owner. A perfect return on investment. The main Level unit boasts 2 bedrooms, one full bath, open Kitchen with eat-in area and has access to a fully finished basement with high ceilings and recessed lighting and a storage area. The second floor unit will wow you with the high ceilings, open Kitchen to Living Room and a wall of beautiful Exposed Brick. This 2 bedroom 2 bath unit has main bedroom (having exposed brick wall and sun-filled windows) has its own bath, while the second bedroom uses the beautiful tiled hall bath. Agents Read Agent Remarks and investors don't miss out on the incredible investment. 10 Year Tax Abatement with 9 years + remaining.
Location
State PA
County Philadelphia
Area 19140 (19140)
Zoning RSA5
Rooms
Basement Full, Fully Finished
Interior
Interior Features Combination Kitchen/Living, Floor Plan - Open, Kitchen - Eat-In, Primary Bath(s), Recessed Lighting, Tub Shower
Hot Water Natural Gas
Heating Forced Air
Cooling Central A/C
Flooring Ceramic Tile, Luxury Vinyl Plank
Fireplace N
Window Features Double Hung,Energy Efficient
Heat Source Natural Gas
Exterior
Exterior Feature Porch(es)
Waterfront N
Water Access N
Roof Type Flat
Accessibility None
Porch Porch(es)
Parking Type On Street
Garage N
Building
Lot Description Front Yard, Rear Yard
Foundation Stone
Sewer Public Sewer
Water Public
Architectural Style Straight Thru
Additional Building Above Grade, Below Grade
New Construction N
Schools
School District The School District Of Philadelphia
Others
Tax ID 131188400
Ownership Fee Simple
SqFt Source Estimated
Acceptable Financing Conventional, Cash
Listing Terms Conventional, Cash
Financing Conventional,Cash
Special Listing Condition Standard
Read Less

Bought with Afoluso Adesanya • HomeSmart Realty Advisors
GET MORE INFORMATION





