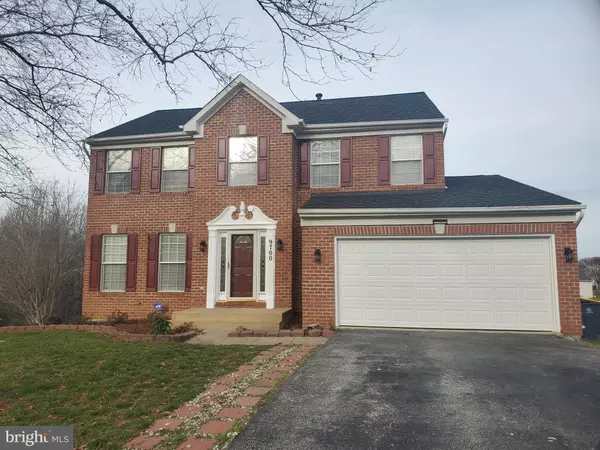For more information regarding the value of a property, please contact us for a free consultation.
9700 JEWELWOOD CT Clinton, MD 20735
Want to know what your home might be worth? Contact us for a FREE valuation!

Our team is ready to help you sell your home for the highest possible price ASAP
Key Details
Sold Price $520,000
Property Type Condo
Sub Type Condo/Co-op
Listing Status Sold
Purchase Type For Sale
Square Footage 2,020 sqft
Price per Sqft $257
Subdivision Summit Creek
MLS Listing ID MDPG2065454
Sold Date 03/14/23
Style Colonial
Bedrooms 5
Full Baths 2
Half Baths 2
Condo Fees $89/mo
HOA Fees $89/mo
HOA Y/N Y
Abv Grd Liv Area 2,020
Originating Board BRIGHT
Year Built 1999
Annual Tax Amount $4,864
Tax Year 2023
Lot Size 10,075 Sqft
Acres 0.23
Property Description
Lovely 5 bedroom, 2 full, 2 half bathroom brick front colonial in move in condition. The top level features the master suite with a full bath, walk in closet with an additional full bath. Main level has an eat in kitchen, family room with a living room dining room combo. The basement is fully finished with a half bath. Amenities include community center, swimming pool, tennis court and bike/hiking trails. The seller is considering offering closing assistance with a full price offer.
Location
State MD
County Prince Georges
Zoning RS
Rooms
Basement Full, Improved, Rear Entrance
Interior
Interior Features Attic, Combination Dining/Living, Crown Moldings, Family Room Off Kitchen, Floor Plan - Traditional, Kitchen - Eat-In, Kitchen - Island, Kitchen - Table Space, Sprinkler System, Tub Shower
Hot Water Natural Gas
Heating Forced Air
Cooling Central A/C
Equipment Cooktop, Dishwasher, Disposal, Icemaker, Stove, Refrigerator
Fireplace N
Appliance Cooktop, Dishwasher, Disposal, Icemaker, Stove, Refrigerator
Heat Source Natural Gas
Exterior
Parking Features Garage - Front Entry
Garage Spaces 2.0
Amenities Available Swimming Pool, Tennis Courts, Community Center, Jog/Walk Path
Water Access N
Accessibility None
Attached Garage 2
Total Parking Spaces 2
Garage Y
Building
Story 2
Foundation Other
Sewer Public Sewer
Water Public
Architectural Style Colonial
Level or Stories 2
Additional Building Above Grade, Below Grade
New Construction N
Schools
Elementary Schools Waldon Woods
Middle Schools Stephen Decatur
High Schools Surrattsville
School District Prince George'S County Public Schools
Others
Pets Allowed Y
HOA Fee Include Trash,Snow Removal
Senior Community No
Tax ID 17092823714
Ownership Fee Simple
SqFt Source Assessor
Acceptable Financing Cash, Conventional, FHA
Listing Terms Cash, Conventional, FHA
Financing Cash,Conventional,FHA
Special Listing Condition Standard
Pets Allowed Case by Case Basis
Read Less

Bought with Sharon L. Ledbetter • Weichert, REALTORS
GET MORE INFORMATION





