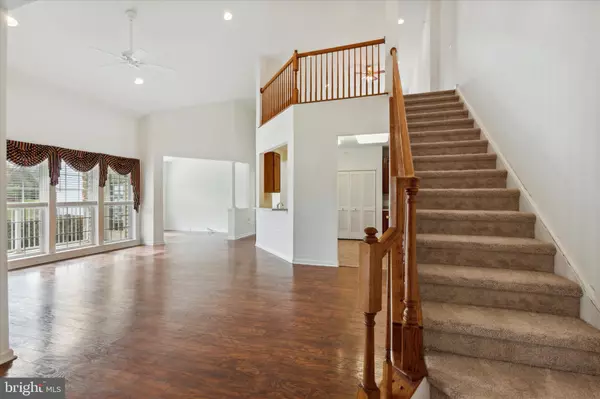For more information regarding the value of a property, please contact us for a free consultation.
200 EVODIA CIR #303 Warrington, PA 18976
Want to know what your home might be worth? Contact us for a FREE valuation!

Our team is ready to help you sell your home for the highest possible price ASAP
Key Details
Sold Price $325,000
Property Type Condo
Sub Type Condo/Co-op
Listing Status Sold
Purchase Type For Sale
Square Footage 1,837 sqft
Price per Sqft $176
Subdivision Forest Ridge
MLS Listing ID PABU2042916
Sold Date 03/13/23
Style Contemporary
Bedrooms 2
Full Baths 2
Condo Fees $360/mo
HOA Y/N N
Abv Grd Liv Area 1,837
Originating Board BRIGHT
Year Built 2004
Annual Tax Amount $5,072
Tax Year 2022
Lot Dimensions 0.00 x 0.00
Property Description
Rarely offered Penthouse Condo in the desirable community of Forest Ridge! A highly sought after 55+ community tucked away in Warrington Township with walking trails and private clubhouse. This charming penthouse condo, one of the largest units in Forest Ridge, offers 2 bedrooms, 2 full baths with a loft - over 1800 square feet of living space! Upon entering the secure main entrance of the building, the welcoming foyer allows for immediate access to your mailbox and also a callbox for guests to contact you upon their arrival. Take the elevator or the stairs to the 3rd floor. Once upstairs enter your private oasis marked #303. Open the door and immediately feel right at home! Neutral colors, high ceilings and wood grain laminate floors create the perfect setting for your style and comfortable, low maintenance living. The main floor features an open floor plan with a light filled great room, vaulted ceilings, recessed lighting and ceiling fan. The spacious kitchen features 42” raised panel wood cabinets, upgraded countertops, kitchen pantry, and breakfast bar. Perfect for any chef. The main floor primary bedroom includes two closets and an en suite bathroom with double vanity, linen closet, medicine cabinet and an oversized stall shower. A spacious second bedroom, full bathroom and laundry with washer and dryer complete the main floor. Need more space? Take a walk upstairs and find the very large loft complete with a palladium window, ceiling fan, and a wood rail overlooking the great room. Great for a home office, gym or extra guests. The view is a bonus from either the great room or the outdoor balcony. The meticulously manicured grounds are taken care of by the condo association which also includes exterior maintenance, common area maintenance, trash and snow removal. Conveniently located near major routes, shopping and restaurants. Make your appointment to see this hidden gem today!
Location
State PA
County Bucks
Area Warrington Twp (10150)
Zoning R2
Rooms
Other Rooms Dining Room, Primary Bedroom, Kitchen, Family Room, Bedroom 1, Loft
Main Level Bedrooms 2
Interior
Interior Features Carpet, Ceiling Fan(s), Dining Area, Floor Plan - Open, Recessed Lighting, Stall Shower, Tub Shower, Walk-in Closet(s), Sprinkler System
Hot Water Natural Gas
Heating Forced Air
Cooling Central A/C
Equipment Built-In Microwave, Dishwasher, Dryer, Oven/Range - Gas, Refrigerator, Washer
Fireplace N
Appliance Built-In Microwave, Dishwasher, Dryer, Oven/Range - Gas, Refrigerator, Washer
Heat Source Natural Gas
Laundry Washer In Unit, Dryer In Unit
Exterior
Exterior Feature Balcony
Amenities Available Club House, Jog/Walk Path
Water Access N
Roof Type Shingle
Accessibility Mobility Improvements, Accessible Switches/Outlets, Elevator, Ramp - Main Level
Porch Balcony
Garage N
Building
Story 3
Unit Features Garden 1 - 4 Floors
Sewer Public Sewer
Water Public
Architectural Style Contemporary
Level or Stories 3
Additional Building Above Grade, Below Grade
New Construction N
Schools
School District Central Bucks
Others
Pets Allowed Y
HOA Fee Include Common Area Maintenance,Lawn Maintenance,Snow Removal,Trash,Ext Bldg Maint
Senior Community Yes
Age Restriction 55
Tax ID 50-027-048-08L
Ownership Condominium
Security Features Main Entrance Lock
Acceptable Financing Cash, Conventional
Listing Terms Cash, Conventional
Financing Cash,Conventional
Special Listing Condition Standard
Pets Allowed Cats OK, Dogs OK, Number Limit
Read Less

Bought with Lynne Kelleher • BHHS Fox & Roach -Yardley/Newtown
GET MORE INFORMATION





