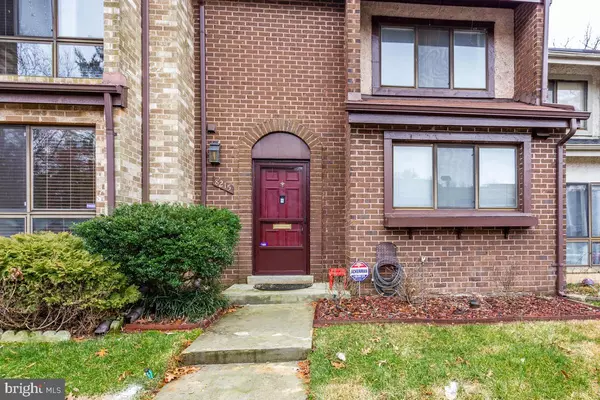For more information regarding the value of a property, please contact us for a free consultation.
8215 MANDAN CT Greenbelt, MD 20770
Want to know what your home might be worth? Contact us for a FREE valuation!

Our team is ready to help you sell your home for the highest possible price ASAP
Key Details
Sold Price $317,000
Property Type Townhouse
Sub Type Interior Row/Townhouse
Listing Status Sold
Purchase Type For Sale
Square Footage 1,433 sqft
Price per Sqft $221
Subdivision Glen Ora - Plat 9
MLS Listing ID MDPG2066490
Sold Date 03/10/23
Style Colonial
Bedrooms 3
Full Baths 2
Half Baths 1
HOA Fees $145/mo
HOA Y/N Y
Abv Grd Liv Area 1,433
Originating Board BRIGHT
Year Built 1980
Annual Tax Amount $5,104
Tax Year 2023
Lot Size 1,600 Sqft
Acres 0.04
Property Description
Fantastic opportunity to own this three bedroom, two and a half bathroom townhome in Greenbelt! Renovated in 2013. Kitchen with new flooring, granite countertops, wall oven, built in spice rack, soft close drawers, custom cabinets and flat top electric range. Dining area. Living room with wood burning fireplace, two ceiling fans and slider exit to patio. Updated powder room with new lights, sink and granite counter. Three bedrooms and two bathrooms upstairs. New carpet. Hall bath features new ceramic tile, vanity, sink and light. Gorgeous, fully remodeled owner's suite bath. Great setting. Fenced yard backs to woods. Assigned parking. Close proximity to several bus routes, easy access to Baltimore-Washington Parkway and I-495. Just minutes to shopping, dining and more. So many upgrades. Must see!
Location
State MD
County Prince Georges
Zoning RMF12
Rooms
Other Rooms Living Room, Dining Room, Primary Bedroom, Kitchen, Bathroom 2, Bathroom 3
Interior
Interior Features Attic, Carpet, Ceiling Fan(s), Floor Plan - Open, Pantry, Tub Shower, Window Treatments, Wood Floors, Family Room Off Kitchen, Primary Bath(s), Upgraded Countertops
Hot Water Electric
Heating Heat Pump(s)
Cooling Ceiling Fan(s), Central A/C
Flooring Ceramic Tile, Carpet
Fireplaces Number 1
Fireplaces Type Wood
Equipment Cooktop, Dishwasher, Disposal, Dryer - Front Loading, Refrigerator, Washer/Dryer Stacked, Water Heater, Icemaker, Oven/Range - Electric, Washer - Front Loading, Built-In Microwave
Fireplace Y
Window Features Insulated
Appliance Cooktop, Dishwasher, Disposal, Dryer - Front Loading, Refrigerator, Washer/Dryer Stacked, Water Heater, Icemaker, Oven/Range - Electric, Washer - Front Loading, Built-In Microwave
Heat Source Electric
Laundry Main Floor, Washer In Unit, Dryer In Unit
Exterior
Exterior Feature Patio(s)
Parking On Site 2
Fence Rear
Utilities Available Cable TV Available, Phone Available, Electric Available
Amenities Available Pool - Outdoor, Tennis Courts
Water Access N
Roof Type Shingle
Street Surface Paved
Accessibility None
Porch Patio(s)
Garage N
Building
Lot Description Backs to Trees
Story 2
Foundation Other
Sewer Public Sewer
Water Public
Architectural Style Colonial
Level or Stories 2
Additional Building Above Grade, Below Grade
Structure Type Dry Wall
New Construction N
Schools
Elementary Schools Magnolia
Middle Schools Greenbelt
High Schools Eleanor Roosevelt
School District Prince George'S County Public Schools
Others
HOA Fee Include Management,Reserve Funds
Senior Community No
Tax ID 17212416220
Ownership Fee Simple
SqFt Source Assessor
Security Features Electric Alarm
Acceptable Financing Conventional, Cash, FHA, VA, Other
Horse Property N
Listing Terms Conventional, Cash, FHA, VA, Other
Financing Conventional,Cash,FHA,VA,Other
Special Listing Condition Standard
Read Less

Bought with Mayra L Cisneros Cardoza • America's Choice Realty
GET MORE INFORMATION





