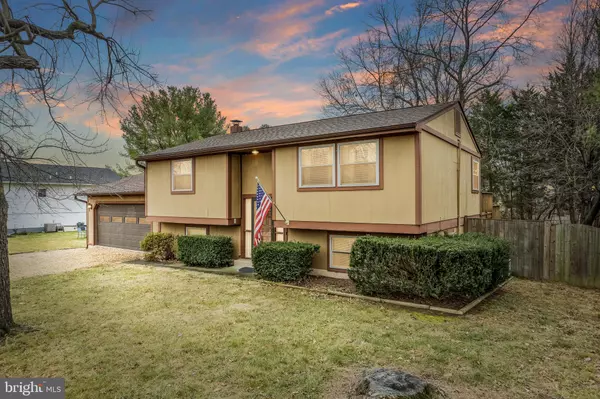For more information regarding the value of a property, please contact us for a free consultation.
224 WESTMORELAND DR Stephens City, VA 22655
Want to know what your home might be worth? Contact us for a FREE valuation!

Our team is ready to help you sell your home for the highest possible price ASAP
Key Details
Sold Price $320,000
Property Type Single Family Home
Sub Type Detached
Listing Status Sold
Purchase Type For Sale
Square Footage 1,822 sqft
Price per Sqft $175
Subdivision Fredericktowne
MLS Listing ID VAFV2010684
Sold Date 03/10/23
Style Split Foyer
Bedrooms 4
Full Baths 2
HOA Y/N N
Abv Grd Liv Area 922
Originating Board BRIGHT
Year Built 1982
Annual Tax Amount $1,278
Tax Year 2022
Property Description
Same owner for 37 years! This classic split foyer home is ready for a it's new owner. Upper level includes 2 bedrooms and 1 bath with kitchen, dining room and large living room. Lover level includes 2 bedrooms, 1 full bath, family room with wood burning stove and laundry/utility room. Oversized attached 2 car garage offers ample storage. Two tiered exterior deck is great for grilling and entertaining; rear yard is fully fenced. Seller is relocating to be closer to family. Roof is approximately 3 yrs old.
Location
State VA
County Frederick
Zoning RP
Rooms
Basement Connecting Stairway, Daylight, Full, Fully Finished, Heated, Improved, Outside Entrance, Interior Access, Sump Pump, Walkout Stairs
Main Level Bedrooms 2
Interior
Interior Features Carpet, Ceiling Fan(s), Dining Area, Family Room Off Kitchen, Floor Plan - Traditional, Stove - Wood
Hot Water Electric
Heating Heat Pump(s)
Cooling Central A/C
Flooring Carpet, Vinyl
Equipment Dishwasher, Disposal, Dryer - Electric, Exhaust Fan, Range Hood, Refrigerator, Washer, Oven/Range - Electric
Furnishings No
Fireplace N
Window Features Double Hung,Screens,Vinyl Clad
Appliance Dishwasher, Disposal, Dryer - Electric, Exhaust Fan, Range Hood, Refrigerator, Washer, Oven/Range - Electric
Heat Source Electric
Laundry Lower Floor
Exterior
Parking Features Garage Door Opener, Garage - Front Entry, Oversized
Garage Spaces 6.0
Fence Fully, Chain Link, Privacy, Wood
Utilities Available Cable TV, Electric Available, Phone Available, Water Available, Sewer Available
Water Access N
Roof Type Architectural Shingle
Accessibility None
Attached Garage 2
Total Parking Spaces 6
Garage Y
Building
Lot Description Cleared, Landscaping, Level
Story 2
Foundation Block
Sewer Public Sewer
Water Public
Architectural Style Split Foyer
Level or Stories 2
Additional Building Above Grade, Below Grade
Structure Type Dry Wall
New Construction N
Schools
Elementary Schools Bass-Hoover
Middle Schools Robert E. Aylor
High Schools Sherando
School District Frederick County Public Schools
Others
Pets Allowed Y
Senior Community No
Tax ID 75E 1 3 21
Ownership Fee Simple
SqFt Source Assessor
Acceptable Financing Conventional, FHA, USDA, VA, Cash
Horse Property N
Listing Terms Conventional, FHA, USDA, VA, Cash
Financing Conventional,FHA,USDA,VA,Cash
Special Listing Condition Standard
Pets Allowed No Pet Restrictions
Read Less

Bought with Heloisa P Amar • Middleburg Real Estate
GET MORE INFORMATION





