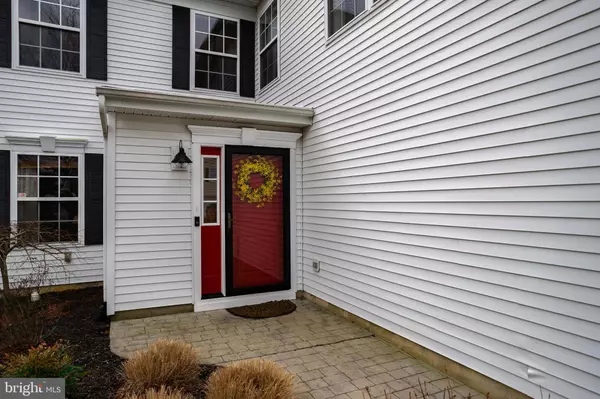For more information regarding the value of a property, please contact us for a free consultation.
4 JUNIPER DR Columbus, NJ 08022
Want to know what your home might be worth? Contact us for a FREE valuation!

Our team is ready to help you sell your home for the highest possible price ASAP
Key Details
Sold Price $510,000
Property Type Single Family Home
Sub Type Detached
Listing Status Sold
Purchase Type For Sale
Square Footage 2,646 sqft
Price per Sqft $192
Subdivision Mapleton
MLS Listing ID NJBL2040166
Sold Date 03/08/23
Style Colonial
Bedrooms 4
Full Baths 2
Half Baths 1
HOA Y/N N
Abv Grd Liv Area 2,646
Originating Board BRIGHT
Year Built 1999
Annual Tax Amount $8,054
Tax Year 2022
Lot Size 7,405 Sqft
Acres 0.17
Lot Dimensions 0.00 x 0.00
Property Description
You will be impressed with this well-maintained 4 bedroom 2 1/2 bath colonial home located in the desirable Mapleton community of Columbus. Many of the major systems have been replaced in the last three years; including the roof, heater, central air, refrigerator, washer & dryer. As you enter, you will notice the laminate wood flooring that runs throughout the main level of the home. The updated kitchen offers under cabinet lighting, new Corian counter tops with breakfast bar, all upgraded stainless steel appliances and 2 large food pantries. Open to the kitchen, is a spacious family room with recessed lighting. Completing the first floor is a laundry room and powder room. Upstairs you will find 4 spacious bedrooms, plus an amazing 20X16 bonus room with vaulted ceilings that could be used as a game room, gym, office or converted to a large 5th bedroom. The master bedroom suite offers 3 closets that includes a walk-in closet with built in organizer, master bathroom with ceramic tile floors, soaking tub, double sink vanity and an oversize shower stall with new glass doors. There are 3 additional bedrooms all with ceiling fans; 2 have built-in closet organizers and a full hall bath. Sit back and relax on the large stamp concrete patio that overlooks the private fenced back yard that includes many perennial plants that flowers throughout the season. Additional features include a walkup attic that is floored and has shelves for storage, a backyard storage shed and a 2-car garage. Home is in walking distance to the community park with baseball fields, basketball courts and a children's playground. This home is located approximately 20 minutes from the Hamilton train station, and the Joint Base McGuire Dix Lakehurst. Excellent schools, and easy access to Route 206, 130, 295 and the NJ Turnpike. This is a must see home!
Location
State NJ
County Burlington
Area Mansfield Twp (20318)
Zoning R-1
Rooms
Other Rooms Living Room, Dining Room, Primary Bedroom, Bedroom 2, Bedroom 3, Kitchen, Family Room, Bedroom 1, Laundry, Other, Attic
Interior
Interior Features Primary Bath(s), Butlers Pantry, Stall Shower
Hot Water Natural Gas
Heating Forced Air
Cooling Central A/C
Flooring Fully Carpeted, Vinyl
Fireplace N
Heat Source Natural Gas
Laundry Main Floor
Exterior
Exterior Feature Patio(s)
Utilities Available Cable TV
Water Access N
Roof Type Shingle
Accessibility None
Porch Patio(s)
Garage N
Building
Lot Description Front Yard, Rear Yard
Story 2
Foundation Concrete Perimeter
Sewer Public Sewer
Water Public
Architectural Style Colonial
Level or Stories 2
Additional Building Above Grade, Below Grade
New Construction N
Schools
Elementary Schools Mansfield Township
Middle Schools Northern Burl. Co. Reg. Jr. M.S.
High Schools Northern Burlington County Regional
School District Mansfield Township Public Schools
Others
Senior Community No
Tax ID 18-00010 09-00012
Ownership Fee Simple
SqFt Source Estimated
Security Features Security System
Acceptable Financing Conventional, VA, FHA 203(b)
Listing Terms Conventional, VA, FHA 203(b)
Financing Conventional,VA,FHA 203(b)
Special Listing Condition Standard
Read Less

Bought with Jeanette M Larkin • Keller Williams Premier
GET MORE INFORMATION





