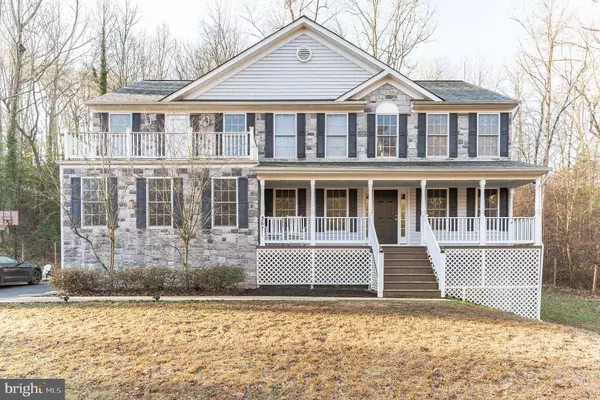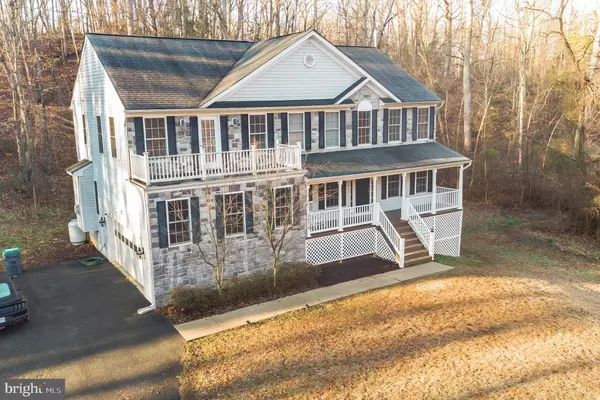For more information regarding the value of a property, please contact us for a free consultation.
357 DECATUR RD Stafford, VA 22554
Want to know what your home might be worth? Contact us for a FREE valuation!

Our team is ready to help you sell your home for the highest possible price ASAP
Key Details
Sold Price $650,000
Property Type Single Family Home
Sub Type Detached
Listing Status Sold
Purchase Type For Sale
Square Footage 4,100 sqft
Price per Sqft $158
Subdivision None Available
MLS Listing ID VAST2017950
Sold Date 03/03/23
Style Traditional,Colonial
Bedrooms 5
Full Baths 4
Half Baths 1
HOA Y/N N
Abv Grd Liv Area 2,880
Originating Board BRIGHT
Year Built 2008
Annual Tax Amount $5,529
Tax Year 2022
Lot Size 2.000 Acres
Acres 2.0
Property Description
Beautifully maintained single family home on 2 acre lot! 5 Bedrooms, 4.5 Bathrooms. Private setting with over 4,100 sq ft of living space. On the main level of the home you will find an office, formal living and dining, a gourmet kitchen, breakfast area, and family room with gas fireplace. Upper level master bedroom features 2 large walk in closets, tray ceiling, balcony, gorgeous primary bath. Three additional bedrooms, two additional bathrooms, laundry and linen closet. The basement features a bedroom, full bath, media/multipurpose room, rec room. Large driveway, side load garage. Close to Quantico, VRE & I95. 5 miles to the Widewater State Park.
Items included with the House: Jacuzzi located on back patio. Pool table located in the basement. Projector and Screen located in the basement media room. 60in Sharp TV (currently in utility room storage) will be wall-mounted next to pool table. 70in Sharp TV (currently wall-mounted next to pool table) will be wall-mounted in main living area with built in surround sound.
Upgrades:
Installed 6ft black PVC coated field fence around front portion of property- June 2020.
Installed front gate with solar powered automatic opener - June 2020.
Installed carpeting on the main staircase - June 2020.
Replaced rear patio deck boards and added support for jacuzzi - June 2020.
Installed light/fan combos in 3 spare bedrooms - July 2020.
Upgrated to digital thermostats with wifi connection - July 2020.
New outside unit and inside air handler upgraded and installed - Feb 2021.
Rainsoft 4 tank water softener valve replace (lifetime warranty included) - Apr 2021.
Replaced foyer and dining room chandeliers - May 2021.
Active again on Wednesday.
Location
State VA
County Stafford
Zoning A2
Rooms
Basement Full, Fully Finished, Side Entrance
Interior
Interior Features Breakfast Area, Built-Ins, Attic, Ceiling Fan(s), Crown Moldings, Dining Area, Family Room Off Kitchen, Floor Plan - Open, Kitchen - Gourmet, Kitchen - Island, Primary Bath(s), Recessed Lighting, Soaking Tub, Stall Shower, Tub Shower, Walk-in Closet(s), Wood Floors, Sound System, Store/Office, Upgraded Countertops, Wet/Dry Bar, Kitchen - Eat-In, Formal/Separate Dining Room, Chair Railings, Carpet
Hot Water Electric
Heating Heat Pump(s)
Cooling Central A/C
Flooring Carpet, Ceramic Tile, Wood
Fireplaces Type Fireplace - Glass Doors
Equipment Icemaker, Microwave, Built-In Microwave, Cooktop, Dishwasher, Exhaust Fan, Oven - Wall, Refrigerator, Stainless Steel Appliances, Water Heater
Fireplace Y
Window Features Double Pane
Appliance Icemaker, Microwave, Built-In Microwave, Cooktop, Dishwasher, Exhaust Fan, Oven - Wall, Refrigerator, Stainless Steel Appliances, Water Heater
Heat Source Electric
Exterior
Parking Features Inside Access
Garage Spaces 2.0
Water Access N
View Trees/Woods
Accessibility None
Attached Garage 2
Total Parking Spaces 2
Garage Y
Building
Story 3
Foundation Other
Sewer Septic Exists
Water Well
Architectural Style Traditional, Colonial
Level or Stories 3
Additional Building Above Grade, Below Grade
Structure Type Tray Ceilings
New Construction N
Schools
School District Stafford County Public Schools
Others
Senior Community No
Tax ID 31 84
Ownership Fee Simple
SqFt Source Assessor
Special Listing Condition Standard
Read Less

Bought with Hamed Mayar • Millennium Realty Group Inc.
GET MORE INFORMATION





