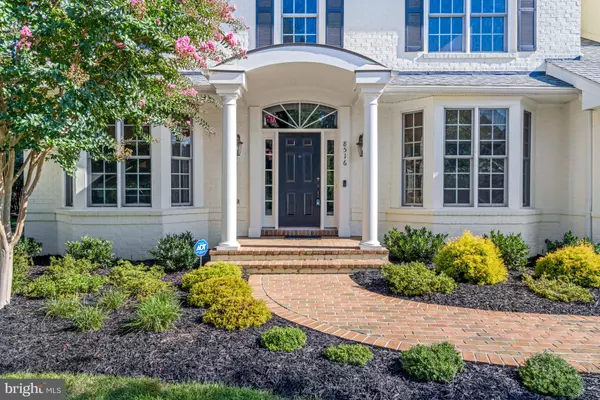For more information regarding the value of a property, please contact us for a free consultation.
8516 WEDDERBURN STATION DR Vienna, VA 22180
Want to know what your home might be worth? Contact us for a FREE valuation!

Our team is ready to help you sell your home for the highest possible price ASAP
Key Details
Sold Price $1,690,000
Property Type Single Family Home
Sub Type Detached
Listing Status Sold
Purchase Type For Sale
Square Footage 5,591 sqft
Price per Sqft $302
Subdivision Wedderburn Estates
MLS Listing ID VAFX2094256
Sold Date 02/27/23
Style Colonial
Bedrooms 5
Full Baths 4
Half Baths 1
HOA Fees $116/qua
HOA Y/N Y
Abv Grd Liv Area 3,788
Originating Board BRIGHT
Year Built 2014
Annual Tax Amount $16,359
Tax Year 2022
Lot Size 7,458 Sqft
Acres 0.17
Property Description
A stunning dream home with premium location in the heart of Vienna on a private, treed cul-de-sac lot. This impeccable, all brick home boasts exquisite details around each and every turn including hardwood floors throughout much of the home; elegant moldings; two gas fireplaces; a main level Home Office; gourmet Kitchen with huge entertaining island, granite counters, stainless steel appliances, gas cooking, abundant cabinet and pantry space; bright and open Family Room with detailed coffered ceiling and a cozy gas fireplace - perfect for the upcoming Fall evenings; your entertaining and living spaces seamlessly flow from the Kitchen and Family Room to the outdoors where you can find peaceful retreat after a long day, or visit with guests, on the slate patio and fenced backyard backing to trees; luxurious Owner's Suite on the upper level with a Sitting Room, two walk-in-closets, lavish Bath with a stand alone soaking tub, walk-in spa shower, and dual vanities; three additional Bedrooms and two Bathrooms area also located on the upper level; Laundry and Sorting Room conveniently located on the bedroom level of the home; expansive lower level was finished just two years ago and hosts an expansive Rec Room and Game Room complete with built-ins to host your entertainment system, a magnificent wet-bar, a Home-Gym, a fifth Bedroom, and a full Bathroom. A location like no other... hop on the W&OD trail right off the cul-de-sac; less than a 5 minute walk to Tysons Woods Park with playground/walking trail/picnic tables/grilling, short walk to the town of Vienna where you can enjoy local festivals, farmers markets, local shopping; just minutes to Tysons Corner Center, Mosaic District, multiple Metro access points, major commuter routes (66, 495, 50, Dulles Toll Road); a quick drive to downtown DC where you can explore the sights and sounds of our nation's capital. This phenomenal property is ready for you to call it your new home!
Location
State VA
County Fairfax
Zoning 302
Direction Southwest
Rooms
Other Rooms Living Room, Dining Room, Primary Bedroom, Sitting Room, Bedroom 2, Bedroom 3, Bedroom 4, Bedroom 5, Kitchen, Family Room, Foyer, Breakfast Room, Exercise Room, Laundry, Mud Room, Office, Recreation Room, Primary Bathroom
Basement Connecting Stairway, Fully Finished, Heated, Improved, Sump Pump
Interior
Interior Features Attic, Bar, Breakfast Area, Built-Ins, Butlers Pantry, Carpet, Chair Railings, Crown Moldings, Family Room Off Kitchen, Floor Plan - Open, Floor Plan - Traditional, Formal/Separate Dining Room, Kitchen - Gourmet, Kitchen - Island, Kitchen - Table Space, Pantry, Primary Bath(s), Recessed Lighting, Soaking Tub, Tub Shower, Upgraded Countertops, Walk-in Closet(s), Wet/Dry Bar, Wood Floors, Ceiling Fan(s), Window Treatments
Hot Water Natural Gas
Heating Forced Air
Cooling Central A/C
Flooring Hardwood, Carpet, Luxury Vinyl Plank, Ceramic Tile
Fireplaces Number 2
Fireplaces Type Gas/Propane, Mantel(s)
Equipment Built-In Microwave, Cooktop, Dishwasher, Disposal, Dryer, Exhaust Fan, Humidifier, Icemaker, Oven - Wall, Refrigerator, Stainless Steel Appliances, Washer, Water Heater
Fireplace Y
Appliance Built-In Microwave, Cooktop, Dishwasher, Disposal, Dryer, Exhaust Fan, Humidifier, Icemaker, Oven - Wall, Refrigerator, Stainless Steel Appliances, Washer, Water Heater
Heat Source Natural Gas
Laundry Upper Floor
Exterior
Exterior Feature Patio(s)
Parking Features Garage - Front Entry, Garage Door Opener
Garage Spaces 2.0
Fence Wrought Iron, Rear
Water Access N
Roof Type Composite,Shingle
Accessibility None
Porch Patio(s)
Attached Garage 2
Total Parking Spaces 2
Garage Y
Building
Lot Description Backs to Trees, Cul-de-sac, Landscaping, Premium
Story 3
Foundation Slab
Sewer Public Sewer
Water Public
Architectural Style Colonial
Level or Stories 3
Additional Building Above Grade, Below Grade
Structure Type 9'+ Ceilings,Tray Ceilings
New Construction N
Schools
Elementary Schools Cunningham Park
Middle Schools Thoreau
High Schools Madison
School District Fairfax County Public Schools
Others
Senior Community No
Tax ID 0393 51 0015
Ownership Fee Simple
SqFt Source Assessor
Security Features Smoke Detector,Security System,Main Entrance Lock
Horse Property N
Special Listing Condition Standard
Read Less

Bought with Catherine Frances Beckett • Coldwell Banker Realty
GET MORE INFORMATION





