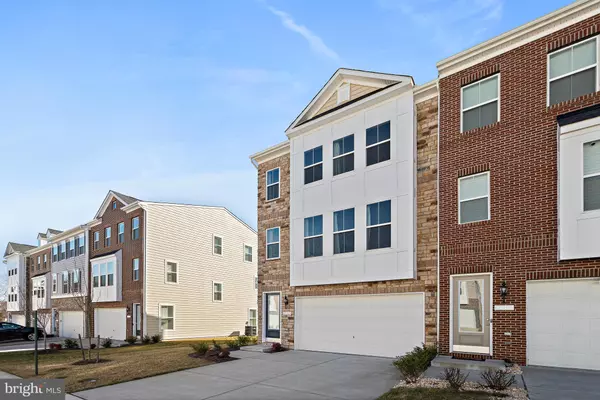For more information regarding the value of a property, please contact us for a free consultation.
4085 ELIZABETH REED WAY Woodbridge, VA 22192
Want to know what your home might be worth? Contact us for a FREE valuation!

Our team is ready to help you sell your home for the highest possible price ASAP
Key Details
Sold Price $585,000
Property Type Townhouse
Sub Type End of Row/Townhouse
Listing Status Sold
Purchase Type For Sale
Square Footage 2,870 sqft
Price per Sqft $203
Subdivision County Center
MLS Listing ID VAPW2044820
Sold Date 03/03/23
Style Transitional
Bedrooms 3
Full Baths 2
Half Baths 1
HOA Fees $117/mo
HOA Y/N Y
Abv Grd Liv Area 2,190
Originating Board BRIGHT
Year Built 2020
Annual Tax Amount $6,573
Tax Year 2022
Lot Size 3,393 Sqft
Acres 0.08
Property Description
This is a fantastic opportunity to own a near NEW HOME and one of the largest luxury models in the Apollo Residential County Center AND it's a end-unit! This gem offers open floor plan concept from the living room to the dining area to the gourmet kitchen! Gorgeous hardwood throughout the main level. This house was built with the bumped out option for three levels which resulted in approximately 2900 SF of living space! The gourmet kitchen definitely steals the show. The counter space is enough to prepare food for several dozens of guests, not to mention all the cabinet space that one can imagine. Owner's Suite begins at the Double Door entry. You'll immediately fall in love with the space. Large, bright suite, a TRUE SPA BATHROOM complete with enormous Step-In Shower with frameless glass enclosure & TWO WALK-IN CLOSETS! Washer/Dryer are conveniently placed on the second level! Last but not least, the finished basement features a patio with a spectacular view of a lake – That’s right, a lake view! The House is situated steps away from Shopping, 24-hr Grocery store, Dining & all major routes!
Location
State VA
County Prince William
Zoning R6
Rooms
Other Rooms Living Room, Dining Room, Primary Bedroom, Kitchen, Family Room, Bathroom 1, Bathroom 2, Primary Bathroom
Basement Daylight, Full, Rough Bath Plumb, Walkout Level, Windows, Fully Finished
Interior
Hot Water Natural Gas
Heating Central
Cooling Central A/C
Equipment Built-In Microwave, Dishwasher, Disposal, Dryer, Washer, Stainless Steel Appliances, Refrigerator, Oven/Range - Gas
Appliance Built-In Microwave, Dishwasher, Disposal, Dryer, Washer, Stainless Steel Appliances, Refrigerator, Oven/Range - Gas
Heat Source Natural Gas
Exterior
Parking Features Garage Door Opener
Garage Spaces 2.0
Amenities Available Common Grounds, Jog/Walk Path, Tot Lots/Playground
Water Access N
Roof Type Asphalt
Accessibility None
Attached Garage 2
Total Parking Spaces 2
Garage Y
Building
Story 3
Foundation Permanent, Slab
Sewer No Septic System
Water Public
Architectural Style Transitional
Level or Stories 3
Additional Building Above Grade, Below Grade
New Construction N
Schools
Elementary Schools Penn
Middle Schools Beville
High Schools Osbourn Park
School District Prince William County Public Schools
Others
HOA Fee Include Common Area Maintenance,Management,Reserve Funds,Snow Removal,Trash
Senior Community No
Tax ID 8093-81-8152
Ownership Fee Simple
SqFt Source Assessor
Special Listing Condition Standard
Read Less

Bought with Cindy S Fox • Long & Foster Real Estate, Inc.
GET MORE INFORMATION





