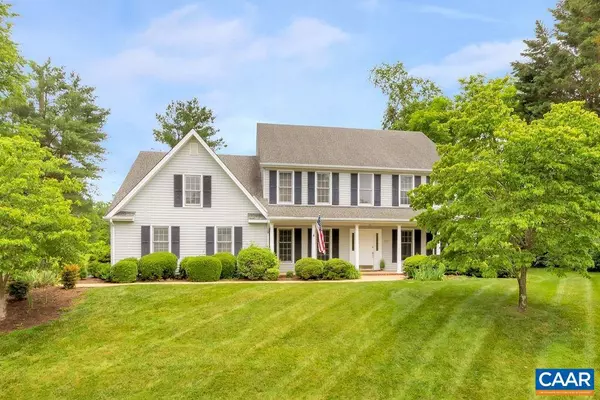For more information regarding the value of a property, please contact us for a free consultation.
3071 CLEAR SPRINGS CT Charlottesville, VA 22911
Want to know what your home might be worth? Contact us for a FREE valuation!

Our team is ready to help you sell your home for the highest possible price ASAP
Key Details
Sold Price $505,000
Property Type Single Family Home
Sub Type Detached
Listing Status Sold
Purchase Type For Sale
Square Footage 2,782 sqft
Price per Sqft $181
Subdivision Forest Lakes
MLS Listing ID 637710
Sold Date 02/27/23
Style Colonial
Bedrooms 4
Full Baths 2
Half Baths 1
Condo Fees $50
HOA Fees $100/qua
HOA Y/N Y
Abv Grd Liv Area 2,782
Originating Board CAAR
Year Built 1994
Annual Tax Amount $3,800
Tax Year 2022
Lot Size 0.410 Acres
Acres 0.41
Property Description
Open Sunday 1=3. Priced for immediate sale! Classic colonial farmhouse with full front porch, on grade 2 car garage, and spacious rooms throughout has tons of room for everyone, and at a price that can't be beat. Almost 2800 square feet with 4 extra large bedrooms, plus a first floor home office with built in book cases and French doors. A soaring two story foyer welcomes you into this elegant home which has been painted a neutral color throughout, and features many updates like granite countertops in the kitchen, and new flooring in the family room. Located here is a gas fireplace and triple French doors that lead to an expansive patio to the rear and a heavily landscaped back yard. Upstairs is an enormous owners suite with adjoining luxury bathroom featuring whirlpool tub, 4 foot shower, and 2 large walk in closets. Dual heat pumps keep this large home at just the right temperature no matter where you are. Paved neighborhood walking trail is located just past the back yard and will lead to schools, pools, shopping, restaurants and more. Priced thousands below comparable homes for a quick sale, so don't delay your visit!,Granite Counter,Maple Cabinets,Fireplace in Family Room
Location
State VA
County Albemarle
Zoning R-4
Rooms
Other Rooms Living Room, Dining Room, Primary Bedroom, Kitchen, Family Room, Foyer, Breakfast Room, Study, Laundry, Full Bath, Half Bath, Additional Bedroom
Interior
Interior Features Walk-in Closet(s), Breakfast Area, Kitchen - Island, Primary Bath(s)
Heating Heat Pump(s)
Cooling Heat Pump(s)
Flooring Carpet, Ceramic Tile, Laminated, Wood
Fireplaces Type Gas/Propane
Equipment Washer/Dryer Hookups Only, Dishwasher, Disposal, Microwave, Refrigerator, Oven - Wall, Cooktop
Fireplace N
Window Features Screens,Vinyl Clad
Appliance Washer/Dryer Hookups Only, Dishwasher, Disposal, Microwave, Refrigerator, Oven - Wall, Cooktop
Heat Source Natural Gas
Exterior
Parking Features Other, Garage - Side Entry
Amenities Available Tot Lots/Playground, Tennis Courts, Basketball Courts, Club House, Community Center, Exercise Room, Lake, Meeting Room, Picnic Area, Swimming Pool, Soccer Field, Volleyball Courts, Jog/Walk Path
View Other
Roof Type Architectural Shingle
Street Surface Other
Accessibility None
Road Frontage Public
Garage Y
Building
Lot Description Landscaping, Open, Sloping, Cul-de-sac
Story 2
Foundation Slab
Sewer Public Sewer
Water Public
Architectural Style Colonial
Level or Stories 2
Additional Building Above Grade, Below Grade
New Construction N
Schools
Elementary Schools Baker-Butler
High Schools Albemarle
School District Albemarle County Public Schools
Others
HOA Fee Include Common Area Maintenance,Health Club,Pool(s),Management,Reserve Funds,Trash
Ownership Other
Security Features Smoke Detector
Special Listing Condition Standard
Read Less

Bought with ANNE E OLIVER • KELLER WILLIAMS ALLIANCE - CHARLOTTESVILLE
GET MORE INFORMATION





