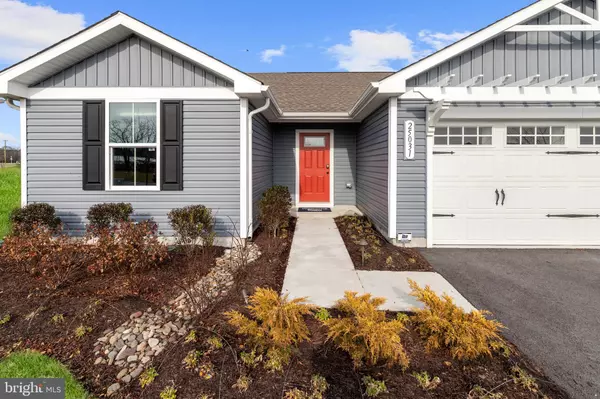For more information regarding the value of a property, please contact us for a free consultation.
25031 SALTWATER CIR Selbyville, DE 19975
Want to know what your home might be worth? Contact us for a FREE valuation!

Our team is ready to help you sell your home for the highest possible price ASAP
Key Details
Sold Price $387,000
Property Type Single Family Home
Sub Type Detached
Listing Status Sold
Purchase Type For Sale
Square Footage 1,240 sqft
Price per Sqft $312
Subdivision Saltwater Landing
MLS Listing ID DESU2034004
Sold Date 03/02/23
Style Ranch/Rambler
Bedrooms 3
Full Baths 2
HOA Fees $55/mo
HOA Y/N Y
Abv Grd Liv Area 1,240
Originating Board BRIGHT
Year Built 2020
Annual Tax Amount $736
Tax Year 2022
Lot Size 9,583 Sqft
Acres 0.22
Lot Dimensions 75X132
Property Description
Welcome to this former never lived in Spruce Model home located at Saltwater Landing Community. This house offers the convenience of one level living. Enter the foyer to a hall that features a full bath and two guest bedrooms. The center of the home is its open concept living area with a kitchen that features a small island with seating and room for a kitchen/dining table and living room. This split floorplan offers an owners suite with a private bath and a walk-in closet. The home is conveniently located close to Fenwick Beach, grocery stores, Freeman Stage at Bayside and great restaurants. Don't wait, schedule a showing today. Saltwater Landing Community has a fenced Boat and RV storage area.
Location
State DE
County Sussex
Area Baltimore Hundred (31001)
Zoning TN
Rooms
Main Level Bedrooms 3
Interior
Hot Water Instant Hot Water
Heating Heat Pump - Electric BackUp
Cooling Heat Pump(s)
Flooring Luxury Vinyl Plank, Carpet
Fireplace N
Heat Source Electric
Exterior
Parking Features Garage - Front Entry
Garage Spaces 4.0
Utilities Available Cable TV, Under Ground, Natural Gas Available
Water Access N
Roof Type Architectural Shingle
Accessibility Doors - Lever Handle(s), 36\"+ wide Halls, No Stairs
Attached Garage 2
Total Parking Spaces 4
Garage Y
Building
Story 1
Foundation Slab
Sewer Public Sewer
Water Public
Architectural Style Ranch/Rambler
Level or Stories 1
Additional Building Above Grade, Below Grade
Structure Type Dry Wall
New Construction N
Schools
School District Indian River
Others
Pets Allowed Y
Senior Community No
Tax ID 533-17.00-836.00
Ownership Fee Simple
SqFt Source Estimated
Acceptable Financing Conventional, FHA, VA
Horse Property N
Listing Terms Conventional, FHA, VA
Financing Conventional,FHA,VA
Special Listing Condition Standard
Pets Allowed Dogs OK, Cats OK
Read Less

Bought with Suzanah Cain • Coldwell Banker Realty
GET MORE INFORMATION





