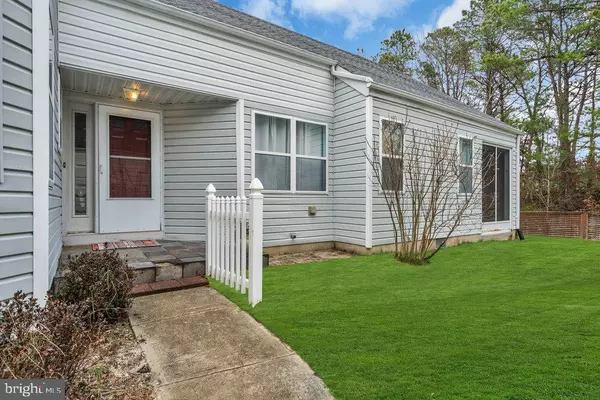For more information regarding the value of a property, please contact us for a free consultation.
99 DEERFIELD DR Manahawkin, NJ 08050
Want to know what your home might be worth? Contact us for a FREE valuation!

Our team is ready to help you sell your home for the highest possible price ASAP
Key Details
Sold Price $299,900
Property Type Single Family Home
Sub Type Detached
Listing Status Sold
Purchase Type For Sale
Square Footage 1,237 sqft
Price per Sqft $242
Subdivision Manahawkin - Atlantic Hills
MLS Listing ID NJOC2015698
Sold Date 02/28/23
Style Ranch/Rambler
Bedrooms 2
Full Baths 2
HOA Fees $164/mo
HOA Y/N Y
Abv Grd Liv Area 1,237
Originating Board BRIGHT
Year Built 1988
Annual Tax Amount $3,611
Tax Year 2022
Lot Size 4,500 Sqft
Acres 0.1
Lot Dimensions 45.00 x 100.00
Property Description
Manahawkin – Atlantic Hills – HUGE REDUCTION - This beautiful Avalon model offers a newer kitchen with granite c/tops, newer master bath with large shower stall, newer guest bath with granite c/top, all laminate flooring, two car garage, expanded guest bedroom, screened-in rear porch and private fenced in yard. This Avalon model is very affordable in this highly sought after Atlantic Hills community. Don't hesitate; make plans today to visit your next home.
Location
State NJ
County Ocean
Area Stafford Twp (21531)
Zoning R4
Direction South
Rooms
Main Level Bedrooms 2
Interior
Interior Features Breakfast Area, Ceiling Fan(s), Combination Dining/Living, Dining Area, Floor Plan - Open, Skylight(s), Stall Shower, Tub Shower
Hot Water Electric
Heating Forced Air
Cooling Central A/C
Fireplaces Number 1
Fireplaces Type Free Standing, Gas/Propane
Equipment Built-In Microwave, Dishwasher, Oven/Range - Electric, Refrigerator, Stove, Washer
Fireplace Y
Appliance Built-In Microwave, Dishwasher, Oven/Range - Electric, Refrigerator, Stove, Washer
Heat Source Natural Gas
Laundry Washer In Unit
Exterior
Exterior Feature Enclosed, Porch(es), Patio(s), Screened
Parking Features Garage - Front Entry, Garage Door Opener, Inside Access
Garage Spaces 4.0
Water Access N
Roof Type Shingle
Accessibility None
Porch Enclosed, Porch(es), Patio(s), Screened
Attached Garage 2
Total Parking Spaces 4
Garage Y
Building
Story 1
Foundation Crawl Space
Sewer Public Sewer
Water Public
Architectural Style Ranch/Rambler
Level or Stories 1
Additional Building Above Grade, Below Grade
New Construction N
Others
Pets Allowed Y
Senior Community Yes
Age Restriction 55
Tax ID 31-00043 12-00024
Ownership Fee Simple
SqFt Source Assessor
Special Listing Condition Standard
Pets Allowed Cats OK, Dogs OK
Read Less

Bought with Nancy H Muldowney • The Van Dyk Group - Barnegat
GET MORE INFORMATION





