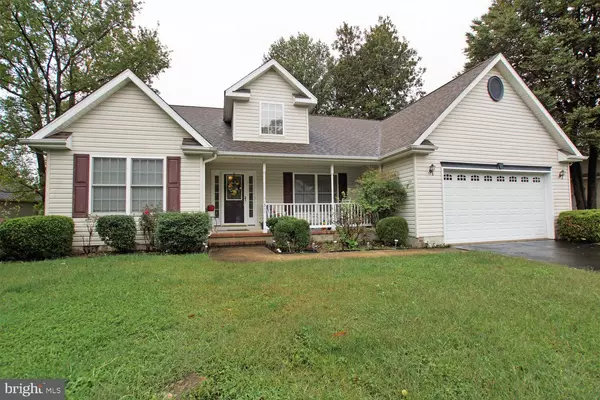For more information regarding the value of a property, please contact us for a free consultation.
311 QUAKER HILL RD Magnolia, DE 19962
Want to know what your home might be worth? Contact us for a FREE valuation!

Our team is ready to help you sell your home for the highest possible price ASAP
Key Details
Sold Price $365,000
Property Type Single Family Home
Sub Type Detached
Listing Status Sold
Purchase Type For Sale
Square Footage 2,303 sqft
Price per Sqft $158
Subdivision Church Creek
MLS Listing ID DEKT2014490
Sold Date 02/28/23
Style Ranch/Rambler
Bedrooms 3
Full Baths 2
HOA Fees $12/ann
HOA Y/N Y
Abv Grd Liv Area 2,303
Originating Board BRIGHT
Year Built 2004
Annual Tax Amount $1,368
Tax Year 2022
Lot Size 0.410 Acres
Acres 0.41
Lot Dimensions 131 x 135.00
Property Description
Welcome Home! One Story Living! This beautiful ranch is located in Church Creek in the Caesar Rodney School District. This home is in move in condition and ready to call home. Outside you will notice landscaping front porch. As you enter the home you will see a spacious home with vaulted ceilings, gleaming hardwood flooring. Kitchen has oak cabinets and pantry, full living room, family room off of the kitchen and a large Sun Room with heating and a/c. All of the bedrooms have walk in closets and the master features a full bath, whirlpool tub, separate shower, double sinks and two walk in closets. Off of the sun room there is a full deck for relaxing in the evenings. Put this home on your next tour! (The drywall issue in the living room has been evaluated and is being addressed, the contractor will complete work within 3 weeks, repairing drywall, painting wall and ceiling and installing an attic fan. (see disclosures)
Location
State DE
County Kent
Area Caesar Rodney (30803)
Zoning R
Rooms
Other Rooms Living Room, Dining Room, Primary Bedroom, Bedroom 2, Bedroom 3, Kitchen, Family Room, Sun/Florida Room, Laundry
Main Level Bedrooms 3
Interior
Interior Features Primary Bath(s), Ceiling Fan(s), Chair Railings, Entry Level Bedroom, Family Room Off Kitchen, Kitchen - Eat-In, Walk-in Closet(s), WhirlPool/HotTub, Wood Floors
Hot Water Electric
Heating Forced Air
Cooling Central A/C
Flooring Carpet, Hardwood, Laminated
Equipment Dishwasher, Refrigerator, Built-In Microwave, Built-In Range, Disposal, Dryer - Electric, Extra Refrigerator/Freezer, Oven - Self Cleaning, Washer, Water Conditioner - Owned
Fireplace N
Window Features Insulated
Appliance Dishwasher, Refrigerator, Built-In Microwave, Built-In Range, Disposal, Dryer - Electric, Extra Refrigerator/Freezer, Oven - Self Cleaning, Washer, Water Conditioner - Owned
Heat Source Natural Gas
Laundry Main Floor
Exterior
Exterior Feature Deck(s)
Parking Features Inside Access, Additional Storage Area, Garage - Front Entry, Garage Door Opener, Oversized
Garage Spaces 6.0
Water Access N
Roof Type Architectural Shingle
Street Surface Black Top
Accessibility 36\"+ wide Halls
Porch Deck(s)
Road Frontage City/County
Attached Garage 2
Total Parking Spaces 6
Garage Y
Building
Lot Description Landscaping, Level
Story 1
Foundation Concrete Perimeter, Crawl Space
Sewer Public Sewer
Water Public
Architectural Style Ranch/Rambler
Level or Stories 1
Additional Building Above Grade, Below Grade
Structure Type 9'+ Ceilings
New Construction N
Schools
High Schools Caesar Rodney
School District Caesar Rodney
Others
HOA Fee Include Common Area Maintenance
Senior Community No
Tax ID SM-00-10503-01-6700-000
Ownership Fee Simple
SqFt Source Estimated
Acceptable Financing Cash, Conventional, FHA, USDA, VA
Listing Terms Cash, Conventional, FHA, USDA, VA
Financing Cash,Conventional,FHA,USDA,VA
Special Listing Condition Standard
Read Less

Bought with Kelly Clark • Empower Real Estate, LLC
GET MORE INFORMATION





