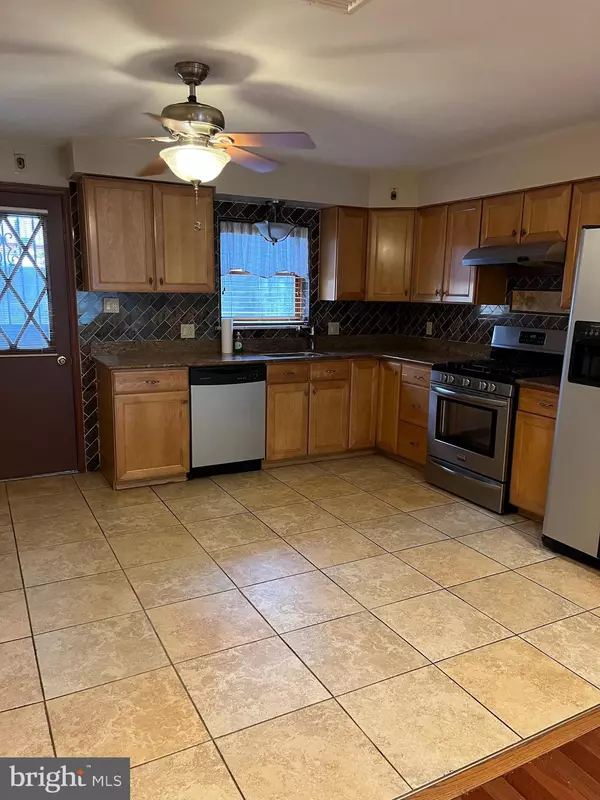For more information regarding the value of a property, please contact us for a free consultation.
901 DUDLEY ST Philadelphia, PA 19148
Want to know what your home might be worth? Contact us for a FREE valuation!

Our team is ready to help you sell your home for the highest possible price ASAP
Key Details
Sold Price $262,500
Property Type Townhouse
Sub Type Interior Row/Townhouse
Listing Status Sold
Purchase Type For Sale
Square Footage 882 sqft
Price per Sqft $297
Subdivision East Passyunk Crossing
MLS Listing ID PAPH2158102
Sold Date 02/28/23
Style Traditional
Bedrooms 3
Full Baths 1
HOA Y/N N
Abv Grd Liv Area 882
Originating Board BRIGHT
Year Built 1920
Annual Tax Amount $1,041
Tax Year 2023
Lot Size 732 Sqft
Acres 0.02
Lot Dimensions 14.00 x 52.00
Property Description
Outstanding location! This great, move-in ready home is steps away from Bok Building. With three bedrooms, hardwood floors, full bath, basement, and private backyard, this house is ready for you to move in and call home! The living room with high ceilings, large windows, recessed lighting and wrought iron railing leads into the newer eat-in kitchen featuring stainless steel appliances, custom tiled backsplash and ample pantry storage. Just off the kitchen is the private and spacious back patio that is perfect for morning coffee, grilling and hanging out with friends. The 2nd floor includes 3 full-sized bedrooms with hardwood floors and a full shared tiled bathroom. The unfinished basement is perfect for storage and comes complete with a washer and dryer.
With a Walk Score of 96 and Bike Score of 82, this property is considered a "Walker's Paradise" and "Very Bikeable". A 10 minute walk to the Passyunk Ave stores and restaurants can lead you to Termini Bros Bakery, Mike and Matt's Italian Market, Watkins Drinkery and so much more. This home is also close to public transportation and all major thoroughfares. Schedule your showing today!
Location
State PA
County Philadelphia
Area 19148 (19148)
Zoning RSA5
Rooms
Other Rooms Living Room, Dining Room, Bedroom 2, Bedroom 3, Kitchen, Bedroom 1, Bathroom 1
Basement Other
Interior
Interior Features Ceiling Fan(s), Combination Dining/Living, Dining Area, Kitchen - Eat-In, Recessed Lighting, Stall Shower, Upgraded Countertops, Window Treatments, Wood Floors
Hot Water Other
Heating Radiator
Cooling Central A/C
Flooring Hardwood, Ceramic Tile
Equipment Dishwasher, Dryer, Oven/Range - Gas, Range Hood, Refrigerator, Washer, Water Heater
Fireplace N
Appliance Dishwasher, Dryer, Oven/Range - Gas, Range Hood, Refrigerator, Washer, Water Heater
Heat Source Natural Gas
Laundry Basement
Exterior
Exterior Feature Patio(s)
Water Access N
Accessibility None
Porch Patio(s)
Garage N
Building
Story 2
Foundation Block
Sewer Public Sewer
Water Public
Architectural Style Traditional
Level or Stories 2
Additional Building Above Grade, Below Grade
New Construction N
Schools
School District The School District Of Philadelphia
Others
Senior Community No
Tax ID 393273800
Ownership Fee Simple
SqFt Source Assessor
Acceptable Financing Cash, Conventional, FHA
Listing Terms Cash, Conventional, FHA
Financing Cash,Conventional,FHA
Special Listing Condition Standard
Read Less

Bought with Michael DeFiore • Houwzer, LLC
GET MORE INFORMATION





