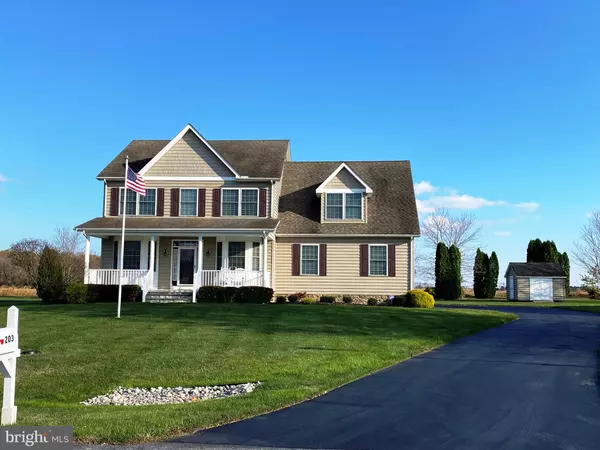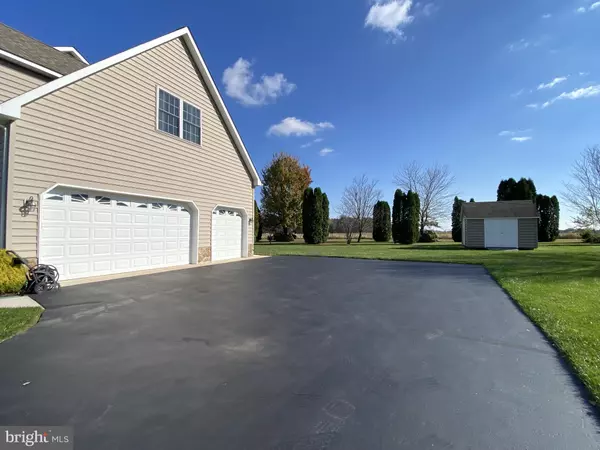For more information regarding the value of a property, please contact us for a free consultation.
203 WATERFOWL DR Magnolia, DE 19962
Want to know what your home might be worth? Contact us for a FREE valuation!

Our team is ready to help you sell your home for the highest possible price ASAP
Key Details
Sold Price $495,000
Property Type Single Family Home
Sub Type Detached
Listing Status Sold
Purchase Type For Sale
Square Footage 3,315 sqft
Price per Sqft $149
Subdivision Pintail Point
MLS Listing ID DEKT2015864
Sold Date 02/28/23
Style Colonial
Bedrooms 4
Full Baths 3
Half Baths 1
HOA Fees $27
HOA Y/N Y
Abv Grd Liv Area 2,669
Originating Board BRIGHT
Year Built 2009
Annual Tax Amount $2,274
Tax Year 2022
Lot Size 0.500 Acres
Acres 0.5
Property Description
Pride of ownerships shows in this beautiful custom 4 bdrm, 3.1 bath home built by Garrison Homes with many builder upgrades and enhanced over the years by the seller. The large driveway can easily hold 4+ cars and leads to a side turned 3 car garage. Low maintenance landscaped walkway leads to a spacious front porch that overlooks open space with beautiful sunsets. Inside the large welcoming foyer has gleaming hardwood flooring and pocket doors that open to living room on one side and formal dining room on other. With the pocket doors, the private living room would make a great home office or play room. The beautiful dining room has crown and chair molding, decorative wall molding and hardwood flooring. The family room features hardwood flooring, ceiling fan, gas fireplace and wall of windows with a nice view of neighboring farmland. It opens to the kitchen with maple cabinets, granite counters, recessed lights, gas cooking and bar seating, perfect for entertaining! The kitchen opens to the sunroom with gorgeous views of the sunrise and farmland. Hardwood flooring continues on stairs to upper level where there is hardwood flooring throughout except for three bedrooms and baths. Spacious master bedroom has a large walk in closet, hardwood flooring, crown molding, and a custom master bath with tile flooring, double sinks and large custom tile shower with seat. Other three bedrooms are spacious (one is 24 x 19!) and also have walk-in closets. This level also has the laundry area for convenience. Large finished, conditioned and insulated basement has 9’ ceilings, wood laminate flooring, full bath, surround sound, baseboard heating and a 26 x 8 storage room with sturdy shelving and walkout stairs to back yard. Outside, the 15 x 16 low maintenance deck overlooks farmland, mature evergreen trees and occasional deer!. Other upgrades includes an in-ground irrigation system with dedicated private well; dual zone hvac; Rinnai Tankless water heater; hardwood throughout except for 3 bedrooms and baths and neutral paint. Located in Caesar Rodney school district, close to DAFB. Easy to show and flexible closing date! Showings start Thursday, December 1.
Location
State DE
County Kent
Area Caesar Rodney (30803)
Zoning AC
Rooms
Other Rooms Living Room, Dining Room, Primary Bedroom, Bedroom 2, Bedroom 3, Bedroom 4, Kitchen, Family Room, Sun/Florida Room, Storage Room
Basement Fully Finished, Heated, Poured Concrete, Sump Pump, Walkout Stairs
Interior
Hot Water Natural Gas
Heating Forced Air, Zoned
Cooling Central A/C
Fireplaces Number 1
Fireplaces Type Gas/Propane
Fireplace Y
Heat Source Natural Gas
Exterior
Exterior Feature Deck(s), Porch(es)
Parking Features Garage - Side Entry, Garage Door Opener, Inside Access
Garage Spaces 3.0
Water Access N
Accessibility None
Porch Deck(s), Porch(es)
Attached Garage 3
Total Parking Spaces 3
Garage Y
Building
Lot Description Landscaping
Story 2
Foundation Concrete Perimeter
Sewer Gravity Sept Fld, On Site Septic
Water Private/Community Water
Architectural Style Colonial
Level or Stories 2
Additional Building Above Grade, Below Grade
New Construction N
Schools
Middle Schools Magnolia
High Schools Caesar Rod
School District Caesar Rodney
Others
Senior Community No
Tax ID SM-00-12104-02-2500-000
Ownership Fee Simple
SqFt Source Estimated
Acceptable Financing Cash, Conventional, VA
Listing Terms Cash, Conventional, VA
Financing Cash,Conventional,VA
Special Listing Condition Standard
Read Less

Bought with Abbey R. Mullen • LakeView Realty Inc
GET MORE INFORMATION





