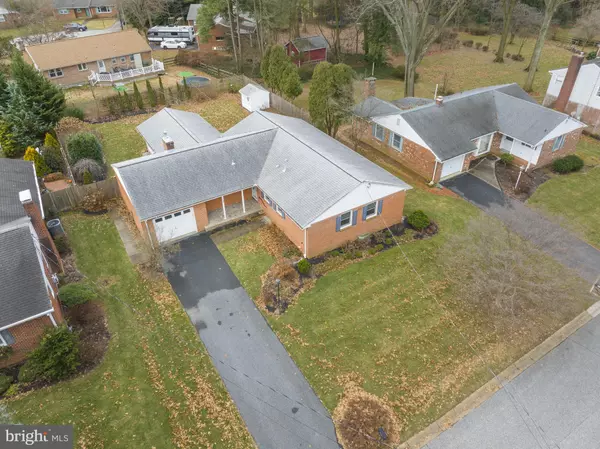For more information regarding the value of a property, please contact us for a free consultation.
109 YEARSLEY DR Wilmington, DE 19808
Want to know what your home might be worth? Contact us for a FREE valuation!

Our team is ready to help you sell your home for the highest possible price ASAP
Key Details
Sold Price $420,000
Property Type Single Family Home
Sub Type Detached
Listing Status Sold
Purchase Type For Sale
Subdivision Parkwood
MLS Listing ID DENC2036276
Sold Date 02/28/23
Style Ranch/Rambler
Bedrooms 3
Full Baths 2
HOA Y/N N
Originating Board BRIGHT
Year Built 1968
Annual Tax Amount $2,866
Tax Year 2022
Lot Size 10,890 Sqft
Acres 0.25
Lot Dimensions 77x142
Property Description
Don't miss this rarely available solid brick expanded ranch walking distance to Delcastle Recreation & Tennis Center. This very well-maintained home offers great curb appeal with nicely landscaped grounds featuring a variety of perennials, a paver walkway & welcoming covered front porch. A sophisticated yet casual living and dining room area are sure to entertain with detailed millwork in addition to the gleaming oak flooring which is present throughout most of the main level. Enjoy a well-equipped kitchen with newer appliances, solid wood cabinetry, large walk-in pantry and convenient breakfast bar for additional counter space. An adjacent family room is complemented by stylish wide plank laminate flooring, custom built-in cabinetry and a stone gas fireplace. Sliding doors lead to a relaxing 4-season sunroom that ushers you to a large paver patio overlooking the spectacular fully fenced back yard with a garden shed for extra storage. On the opposite side of the house, is the primary bedroom offering an updated full bath in addition to two additional bedrooms & another updated full bath. A partially finished lower level features a rec room area, a 33x14 workshop, tons of storage and Bilko doors to the outside. Other notable highlights include a garage with exterior doors, updated windows, tankless water heater (2017), roof (2014), water treatment system & neutral paint choices. This is a perfect Pike Creek location convenient to parks, major highways, shopping and dining. Act fast before it's gone!
Location
State DE
County New Castle
Area Elsmere/Newport/Pike Creek (30903)
Zoning NC6.5
Rooms
Other Rooms Living Room, Dining Room, Primary Bedroom, Bedroom 2, Bedroom 3, Kitchen, Family Room, Sun/Florida Room, Workshop
Basement Connecting Stairway, Crawl Space, Interior Access, Partially Finished, Walkout Stairs
Main Level Bedrooms 3
Interior
Interior Features Built-Ins, Ceiling Fan(s), Chair Railings, Combination Kitchen/Living, Crown Moldings, Entry Level Bedroom, Family Room Off Kitchen, Formal/Separate Dining Room, Pantry, Primary Bath(s), Stall Shower, Wainscotting, Wood Floors
Hot Water Natural Gas
Heating Forced Air
Cooling Central A/C
Flooring Ceramic Tile, Hardwood
Fireplaces Number 1
Fireplaces Type Gas/Propane, Stone
Equipment Built-In Microwave, Built-In Range, Dishwasher, Disposal, Oven - Double, Water Conditioner - Owned, Water Heater - Tankless
Fireplace Y
Appliance Built-In Microwave, Built-In Range, Dishwasher, Disposal, Oven - Double, Water Conditioner - Owned, Water Heater - Tankless
Heat Source Natural Gas
Laundry Basement
Exterior
Exterior Feature Patio(s)
Parking Features Built In, Garage - Front Entry, Inside Access
Garage Spaces 3.0
Fence Fully
Water Access N
Accessibility No Stairs
Porch Patio(s)
Attached Garage 1
Total Parking Spaces 3
Garage Y
Building
Lot Description Front Yard, Level, Rear Yard, SideYard(s)
Story 1
Foundation Block
Sewer Public Sewer
Water Public
Architectural Style Ranch/Rambler
Level or Stories 1
Additional Building Above Grade, Below Grade
New Construction N
Schools
School District Red Clay Consolidated
Others
Senior Community No
Tax ID 08-032.20-029
Ownership Fee Simple
SqFt Source Estimated
Special Listing Condition Standard
Read Less

Bought with Rosa Catalano • BHHS Fox & Roach - Hockessin
GET MORE INFORMATION





