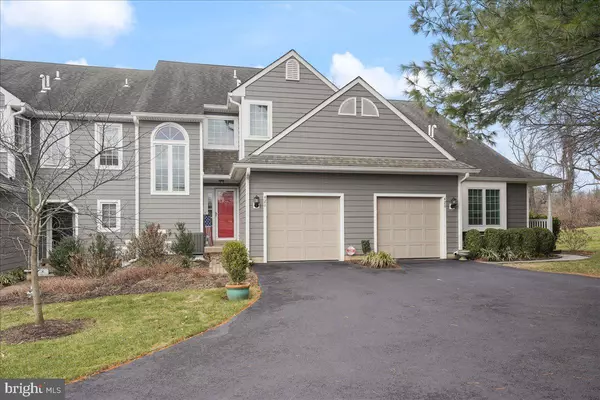For more information regarding the value of a property, please contact us for a free consultation.
421 W VILLAGE LN Chadds Ford, PA 19317
Want to know what your home might be worth? Contact us for a FREE valuation!

Our team is ready to help you sell your home for the highest possible price ASAP
Key Details
Sold Price $455,000
Property Type Townhouse
Sub Type Interior Row/Townhouse
Listing Status Sold
Purchase Type For Sale
Square Footage 3,102 sqft
Price per Sqft $146
Subdivision Ponds Edge
MLS Listing ID PACT2038710
Sold Date 02/27/23
Style Straight Thru
Bedrooms 3
Full Baths 3
Half Baths 1
HOA Fees $550/mo
HOA Y/N Y
Abv Grd Liv Area 2,352
Originating Board BRIGHT
Year Built 1996
Annual Tax Amount $6,096
Tax Year 2022
Lot Size 1,478 Sqft
Acres 0.03
Lot Dimensions 0.00 x 0.00
Property Description
Welcome Home to this Beautiful Townhouse in the Ponds Edge Community. Tree lined roads bring you home to this stunning end of cul-de-sac home with four levels of great living space! As you enter the Welcoming & spacious Foyer, the Dining Room opens to the Fireside Living Room. The kitchen is conveniently accessible for easy entertaining and everyday living and offers Stainless Steel Refrigerator, Built-in Microwave, Dishwasher and Stove with Electric Flat Cook Top and is just steps away from the private deck (13x13). Adjacent to the kitchen you will find a large pantry, convenient powder room and coat closet. The 2nd floor boasts a large Primary Bedroom with spacious walk-in closet and large luxury Bathroom with Stall Shower and Jacuzzi Bathtub with skylights above so you can relax & look up at the stars. There is a spacious 2nd Bedroom which is adjacent to the Hall Bath and Laundry Closet. The 3rd Floor offers a spacious 3rd Bedroom (23 x 11) with ceiling fan or would make a great space for a Home Office. Back down to the lower lever which offers 2 separate spaces divided by a half wall, Family Room, Playroom and/or Home Office. There is a full bathroom with stall shower and full size Speed Queen Washer & Dryer. In addition, there are sliders giving way to the Private Patio. PLUS......the location is amazing.......within Walking Distance to the Chadds Ford Winery, Pennsbury Township Park & Dog Park, and is in close proximity to Longwood Gardens & Mendenhall Inn. It is in one of the Top Rated School Districts, Unionville-Chadds Ford School District. Make this your New Home today, you won't be disappointed.
Location
State PA
County Chester
Area Pennsbury Twp (10364)
Zoning RESIDENTIAL
Rooms
Other Rooms Living Room, Dining Room, Primary Bedroom, Bedroom 2, Bedroom 3, Family Room, Breakfast Room
Basement Daylight, Full, Fully Finished, Outside Entrance, Sump Pump, Windows, Rear Entrance, Heated
Interior
Interior Features Carpet, Combination Dining/Living, Floor Plan - Open, Skylight(s), Dining Area, Wood Floors
Hot Water Electric
Heating Forced Air, Central
Cooling Central A/C
Flooring Hardwood, Partially Carpeted, Tile/Brick
Fireplaces Number 1
Fireplaces Type Electric
Equipment Built-In Microwave, Built-In Range, Cooktop, Dishwasher, Oven/Range - Electric, Refrigerator, Stainless Steel Appliances, Dryer - Electric, Washer
Furnishings No
Fireplace Y
Window Features Double Pane,Replacement,Skylights,Sliding,Storm
Appliance Built-In Microwave, Built-In Range, Cooktop, Dishwasher, Oven/Range - Electric, Refrigerator, Stainless Steel Appliances, Dryer - Electric, Washer
Heat Source Natural Gas
Laundry Lower Floor, Washer In Unit, Dryer In Unit, Basement
Exterior
Exterior Feature Deck(s), Patio(s)
Parking Features Garage - Front Entry, Garage Door Opener, Inside Access
Garage Spaces 2.0
Water Access N
View Trees/Woods
Roof Type Architectural Shingle
Accessibility None
Porch Deck(s), Patio(s)
Attached Garage 1
Total Parking Spaces 2
Garage Y
Building
Story 3
Foundation Block
Sewer Private Sewer
Water Public
Architectural Style Straight Thru
Level or Stories 3
Additional Building Above Grade, Below Grade
Structure Type Dry Wall
New Construction N
Schools
Elementary Schools Hillendale
Middle Schools Charles F. Patton
High Schools Unionville
School District Unionville-Chadds Ford
Others
Pets Allowed Y
HOA Fee Include Common Area Maintenance,Lawn Maintenance,Snow Removal,Trash,Sewer
Senior Community No
Tax ID 64-03 -0396
Ownership Fee Simple
SqFt Source Estimated
Security Features Security System
Acceptable Financing Cash, Conventional
Listing Terms Cash, Conventional
Financing Cash,Conventional
Special Listing Condition Standard
Pets Allowed No Pet Restrictions
Read Less

Bought with Angela C Niven • BHHS Fox & Roach-Chadds Ford
GET MORE INFORMATION





