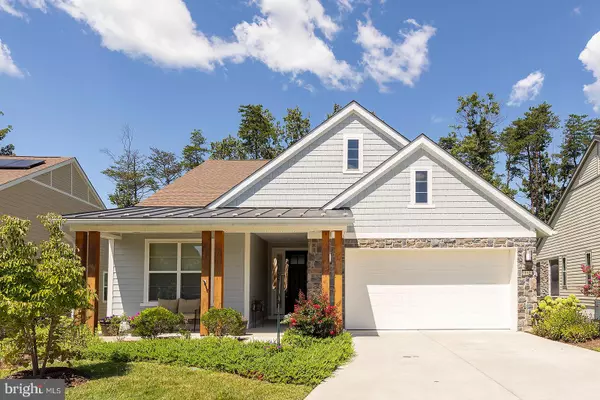For more information regarding the value of a property, please contact us for a free consultation.
112 GADWELL LN Lake Frederick, VA 22630
Want to know what your home might be worth? Contact us for a FREE valuation!

Our team is ready to help you sell your home for the highest possible price ASAP
Key Details
Sold Price $580,000
Property Type Single Family Home
Sub Type Detached
Listing Status Sold
Purchase Type For Sale
Square Footage 2,779 sqft
Price per Sqft $208
Subdivision Lake Frederick
MLS Listing ID VAFV2008650
Sold Date 02/24/23
Style Ranch/Rambler
Bedrooms 3
Full Baths 3
HOA Fees $350/mo
HOA Y/N Y
Abv Grd Liv Area 1,949
Originating Board BRIGHT
Year Built 2018
Annual Tax Amount $3,012
Tax Year 2022
Lot Size 7,405 Sqft
Acres 0.17
Property Description
Lake Frederick living at its best. This stunning Colonial features an open floor plan, 3 bedroom, 3 full baths and a fully finished basement; you will have space for everything. You will love entertaining in the fully upgraded kitchen with double oven, gas cooktop, granite countertops and a large island with seating. The family room with gas fireplace provides picturesque views and lots of natural light. Spend evenings relaxing and watch the seasons change on the large back deck that backs to trees. Beautiful hardwood flooring and custom blinds add the finishing touches to this amazing home. A vibrant 55+ gated community that offers world-class amenities, including access to the Shenandoah Lodge & Athletic Club, dining at award-winning farm-to-table restaurant Region’s 117, and many clubs that cater to enthusiasts and hobbyists of all kinds.
Location
State VA
County Frederick
Zoning R5
Rooms
Other Rooms Living Room, Dining Room, Primary Bedroom, Bedroom 2, Bedroom 3, Kitchen, Family Room, Foyer, Laundry, Storage Room, Bathroom 2, Bathroom 3, Primary Bathroom
Basement Connecting Stairway, Full, Fully Finished, Heated, Improved, Outside Entrance, Walkout Level, Windows
Main Level Bedrooms 2
Interior
Interior Features Entry Level Bedroom, Family Room Off Kitchen, Floor Plan - Open, Kitchen - Gourmet, Kitchen - Island, Primary Bath(s), Recessed Lighting, Sprinkler System, Stall Shower, Tub Shower, Upgraded Countertops, Walk-in Closet(s), Water Treat System, Wood Floors, Carpet
Hot Water Natural Gas, Tankless
Heating Forced Air
Cooling Central A/C
Flooring Hardwood, Tile/Brick, Ceramic Tile
Fireplaces Number 1
Fireplaces Type Gas/Propane
Equipment Built-In Microwave, Dishwasher, Dryer, Oven - Double, Oven - Wall, Range Hood, Refrigerator, Stainless Steel Appliances, Washer, Water Conditioner - Owned, Water Heater - Tankless
Fireplace Y
Appliance Built-In Microwave, Dishwasher, Dryer, Oven - Double, Oven - Wall, Range Hood, Refrigerator, Stainless Steel Appliances, Washer, Water Conditioner - Owned, Water Heater - Tankless
Heat Source Natural Gas
Laundry Has Laundry, Main Floor
Exterior
Exterior Feature Porch(es), Deck(s), Patio(s), Screened
Parking Features Garage - Front Entry, Garage Door Opener, Inside Access
Garage Spaces 2.0
Amenities Available Art Studio, Club House, Common Grounds, Community Center, Dog Park, Gated Community, Jog/Walk Path, Pool - Indoor, Pool - Outdoor, Retirement Community, Water/Lake Privileges, Bike Trail, Billiard Room, Dining Rooms, Exercise Room, Fitness Center, Lake, Party Room, Tennis Courts, Meeting Room, Bar/Lounge, Picnic Area
Water Access N
View Garden/Lawn, Trees/Woods
Roof Type Architectural Shingle
Accessibility None
Porch Porch(es), Deck(s), Patio(s), Screened
Attached Garage 2
Total Parking Spaces 2
Garage Y
Building
Lot Description Backs to Trees, Landscaping
Story 2
Foundation Concrete Perimeter
Sewer Public Sewer
Water Public
Architectural Style Ranch/Rambler
Level or Stories 2
Additional Building Above Grade, Below Grade
Structure Type 9'+ Ceilings
New Construction N
Schools
School District Frederick County Public Schools
Others
HOA Fee Include Common Area Maintenance,Pool(s),Security Gate,Snow Removal,Trash,Lawn Maintenance,Lawn Care Front,Lawn Care Rear,Health Club
Senior Community Yes
Age Restriction 55
Tax ID 87B 2 4 76
Ownership Fee Simple
SqFt Source Assessor
Acceptable Financing Cash, Conventional
Horse Property N
Listing Terms Cash, Conventional
Financing Cash,Conventional
Special Listing Condition Standard
Read Less

Bought with Monica L Sims • RE/MAX 100
GET MORE INFORMATION





