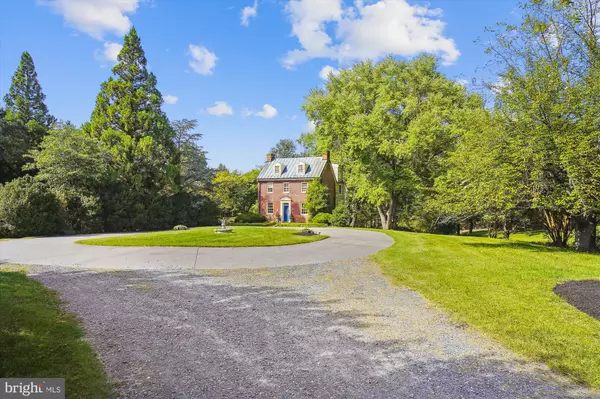For more information regarding the value of a property, please contact us for a free consultation.
8820 HUNTMASTER RD Gaithersburg, MD 20882
Want to know what your home might be worth? Contact us for a FREE valuation!

Our team is ready to help you sell your home for the highest possible price ASAP
Key Details
Sold Price $785,000
Property Type Single Family Home
Sub Type Detached
Listing Status Sold
Purchase Type For Sale
Square Footage 2,617 sqft
Price per Sqft $299
Subdivision Goshen Estates
MLS Listing ID MDMC2067466
Sold Date 02/22/23
Style Colonial
Bedrooms 3
Full Baths 2
Half Baths 2
HOA Y/N N
Abv Grd Liv Area 1,917
Originating Board BRIGHT
Year Built 1800
Annual Tax Amount $6,191
Tax Year 2022
Lot Size 2.010 Acres
Acres 2.01
Property Description
WOW! Price improved, and there's still time to call this special property "home" for the holidays with friends and family! Presenting the historic Riggs-Wilcoxen house, built in the late 18th century, which is sited on two acres and has all the vintage charm of yesteryear, the serenity and peace of the country, along with the modern conveniences of today, and proximity to major commuter routes. The property includes a 2,000 square foot metal barn, the Milk House outbuilding which is a perfect home office/studio, with recently installed heating and air conditioning, the original silo, and a gazebo (ready for a refresh). The property backs to Goshen Branch Stream Valley Park, a 129 acre, undeveloped park with a fully maintained trail that connects with Seneca Creek trail, which connects to the all of the main trails in Montgomery County from Damascus down to the C&O Canal. The barn is separately metered with a thick concrete floor, large barn doors, outlets, and a full stage, which can be used for a business, rental, garage, parties, etc. The main home is a notable historic property with many of the original features, including original front windows and door, heart pine floors, parlor cupboards, four fireplaces, and a brick basement floor. The upgrades to the house include new neutral carpet on the second and third floors, two zone HVAC systems (one is two years old), a modern kitchen with solid cherry cabinetry, granite countertops, and a beverage cooler, and a primary suite with a modern but charming bathroom. The roof is 100% standing seam solid copper, with all solid copper gutters and down spouting. The home has extensive landscaping and hardscaping, including a redwood balcony, bluestone patios and walks, and an array of spectacular plantings including 100+ year old boxwoods lining the drive, redwood trees, a massive magnolia tree, incense cedars, tree hydrangeas, and much more. All this, and only three miles to Butler's Orchard for fall apple-picking, only about five miles to Wegmans, Home Depot, Target etc. in Germantown to the west, or a few miles to Laytonsville to the east, and few more to shopping and dining in Olney to the south. Come see for yourself!
Location
State MD
County Montgomery
Zoning RE2
Rooms
Other Rooms Living Room, Dining Room, Bedroom 3, Kitchen, Game Room, Den, Exercise Room, Laundry
Basement Interior Access, Walkout Level, Fully Finished
Interior
Interior Features Carpet, Ceiling Fan(s), Combination Kitchen/Dining, Exposed Beams, Kitchen - Gourmet, Primary Bath(s), Recessed Lighting, Skylight(s), Studio, Upgraded Countertops, Wood Floors
Hot Water Electric
Heating Forced Air
Cooling Central A/C
Fireplaces Number 4
Fireplaces Type Equipment
Equipment Built-In Microwave, Cooktop, Dishwasher, Disposal, Dryer, Extra Refrigerator/Freezer, Oven - Wall, Refrigerator, Stainless Steel Appliances, Washer, Water Heater
Fireplace Y
Appliance Built-In Microwave, Cooktop, Dishwasher, Disposal, Dryer, Extra Refrigerator/Freezer, Oven - Wall, Refrigerator, Stainless Steel Appliances, Washer, Water Heater
Heat Source Electric
Exterior
Parking Features Other
Garage Spaces 10.0
Water Access N
Accessibility None
Total Parking Spaces 10
Garage Y
Building
Story 4
Foundation Other
Sewer Septic Exists
Water Well
Architectural Style Colonial
Level or Stories 4
Additional Building Above Grade, Below Grade
New Construction N
Schools
Elementary Schools Laytonsville
Middle Schools Gaithersburg
High Schools Gaithersburg
School District Montgomery County Public Schools
Others
Senior Community No
Tax ID 160102900147
Ownership Fee Simple
SqFt Source Assessor
Special Listing Condition Standard
Read Less

Bought with Lynne A Tucker • Compass
GET MORE INFORMATION





