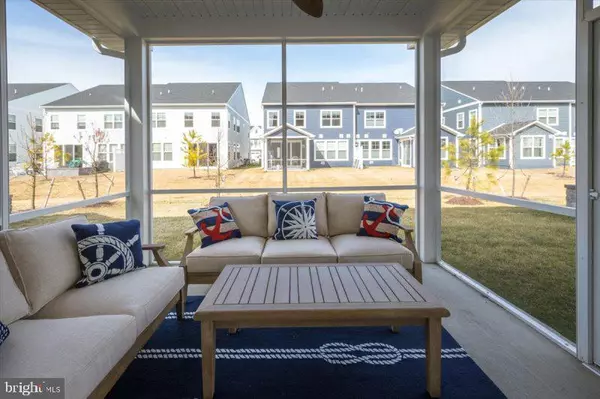For more information regarding the value of a property, please contact us for a free consultation.
20563 CATTAIL CREEK LN Selbyville, DE 19975
Want to know what your home might be worth? Contact us for a FREE valuation!

Our team is ready to help you sell your home for the highest possible price ASAP
Key Details
Sold Price $789,999
Property Type Single Family Home
Sub Type Twin/Semi-Detached
Listing Status Sold
Purchase Type For Sale
Square Footage 2,700 sqft
Price per Sqft $292
Subdivision Bayside
MLS Listing ID DESU2032256
Sold Date 02/17/23
Style Coastal
Bedrooms 5
Full Baths 4
Half Baths 1
HOA Fees $326/qua
HOA Y/N Y
Abv Grd Liv Area 2,700
Originating Board BRIGHT
Year Built 2021
Annual Tax Amount $1,485
Tax Year 2022
Lot Dimensions 0.00 x 0.00
Property Description
Like new home shows like a model and comes furnished with high level furniture, furnishings! There are 5 bedrooms, 4 full baths, 1 powder room half bath and 3 master bedroom suites including an "owners suite" on the main floor. Chef inspired kitchen w quartz countertops, stainless steel appliances, gas range and much more. Walk out to your screened in porch facing North allowing for shady summer afternoons. Homes similar to this at Bayside rent at close to or more than $5,000 per week during the peak Summer period. There is also a 2 car attached garage and large driveway with additional parking on the crushed shells between the sidewalk and road. WARRANTY INCLUDED: This home has the balance of a 1/2/10 yr warranty from the home builder, K. Hovnanian homes, The warranty conveys to the new homeowner(s).
Location
State DE
County Sussex
Area Baltimore Hundred (31001)
Zoning MR
Rooms
Other Rooms Primary Bedroom, Bedroom 4, Bedroom 5, Kitchen, Family Room, Laundry, Loft, Bathroom 1, Primary Bathroom, Half Bath, Screened Porch
Main Level Bedrooms 1
Interior
Hot Water Tankless
Cooling Central A/C
Furnishings Yes
Heat Source Propane - Metered
Exterior
Parking Features Garage - Front Entry
Garage Spaces 6.0
Water Access N
Accessibility 2+ Access Exits
Attached Garage 2
Total Parking Spaces 6
Garage Y
Building
Story 2
Foundation Slab
Sewer Public Sewer
Water Public
Architectural Style Coastal
Level or Stories 2
Additional Building Above Grade, Below Grade
New Construction N
Schools
School District Indian River
Others
HOA Fee Include Common Area Maintenance,Lawn Maintenance,Snow Removal,Trash,Other
Senior Community No
Tax ID 533-19.00-2115.00
Ownership Fee Simple
SqFt Source Assessor
Acceptable Financing Cash, Conventional, Negotiable
Listing Terms Cash, Conventional, Negotiable
Financing Cash,Conventional,Negotiable
Special Listing Condition Standard
Read Less

Bought with Douglas H Purcell • Crowley Associates Realty
GET MORE INFORMATION





