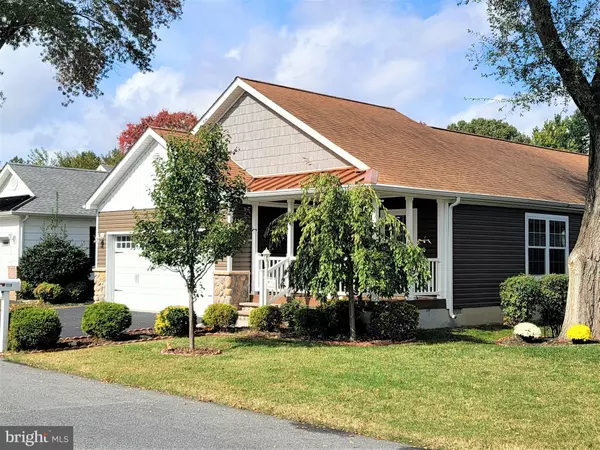For more information regarding the value of a property, please contact us for a free consultation.
119 BLUEBELL DR Magnolia, DE 19962
Want to know what your home might be worth? Contact us for a FREE valuation!

Our team is ready to help you sell your home for the highest possible price ASAP
Key Details
Sold Price $165,000
Property Type Manufactured Home
Sub Type Manufactured
Listing Status Sold
Purchase Type For Sale
Square Footage 1,523 sqft
Price per Sqft $108
Subdivision Southern Meadow
MLS Listing ID DEKT2015568
Sold Date 02/17/23
Style Bungalow,Ranch/Rambler,Modular/Pre-Fabricated
Bedrooms 2
Full Baths 2
HOA Y/N N
Abv Grd Liv Area 1,523
Originating Board BRIGHT
Land Lease Amount 662.0
Land Lease Frequency Monthly
Year Built 2015
Annual Tax Amount $499
Tax Year 2022
Lot Dimensions 0.00 x 0.00
Property Description
Welcome to your New Home! Southern Meadow is a beautiful 55+ community. This home has great curb appeal with a large front porch and a 2-car attached garage. Features include crown molding throughout, two bedrooms, two full baths, and one additional bonus room - great as an office, craft room or watching TV. The living room opens to the kitchen: large island, white cabinets, pantry, recessed lighting, gas stove, stainless appliances; the refrigerator was just delivered - it’s brand new! Beyond the kitchen is the dining area with slider to the side yard & patio. The laundry room is easily accessible and has storage. Continue down the hall to the large main bedroom suite with walk-in closet and ensuite bath: a stall shower, double sink, built-in vanity with mirror & lights, and a large closet. Also don’t miss the extra storage space upstairs. Buyer to pay $662 per month for land lease. Includes your lawn maintenance, common area maintenance, trash pickup, and snow removal. Take advantage of lots in the community: clubhouse, pool, walking trail, community garden, pond, and dog park. Home to be sold in as-is condition with no warranties expressed or implied. Inspections are for informational purposes only. Buyer must obtain community approval. Cash offers will be considered - with buyer’s proof of funds. Proof of funds are required when submitting all offers. Don’t miss this one! Come see and Purchase your New Home. Call to schedule your tour Today!
Location
State DE
County Kent
Area Caesar Rodney (30803)
Zoning RMH
Rooms
Main Level Bedrooms 2
Interior
Interior Features Carpet, Ceiling Fan(s), Crown Moldings, Dining Area, Floor Plan - Open, Kitchen - Island, Pantry, Recessed Lighting, Stall Shower, Tub Shower, Walk-in Closet(s)
Hot Water Electric
Heating Forced Air
Cooling Central A/C
Equipment Dishwasher, Dryer, Microwave, Refrigerator, Stainless Steel Appliances, Stove, Washer, Water Heater
Appliance Dishwasher, Dryer, Microwave, Refrigerator, Stainless Steel Appliances, Stove, Washer, Water Heater
Heat Source Electric
Exterior
Parking Features Garage - Front Entry
Garage Spaces 4.0
Utilities Available Cable TV Available, Electric Available, Natural Gas Available, Sewer Available, Water Available
Water Access N
Accessibility None
Attached Garage 2
Total Parking Spaces 4
Garage Y
Building
Story 1
Sewer Public Sewer
Water Public
Architectural Style Bungalow, Ranch/Rambler, Modular/Pre-Fabricated
Level or Stories 1
Additional Building Above Grade, Below Grade
New Construction N
Schools
School District Caesar Rodney
Others
Senior Community Yes
Age Restriction 55
Tax ID SM-00-12100-01-1500-020
Ownership Land Lease
SqFt Source Estimated
Acceptable Financing Cash, Conventional
Listing Terms Cash, Conventional
Financing Cash,Conventional
Special Listing Condition Third Party Approval
Read Less

Bought with Tracy L Surguy • Burns & Ellis Realtors
GET MORE INFORMATION





