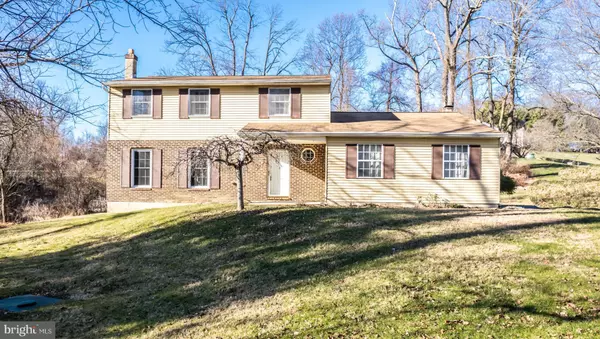For more information regarding the value of a property, please contact us for a free consultation.
1 BUCK DR Glenmoore, PA 19343
Want to know what your home might be worth? Contact us for a FREE valuation!

Our team is ready to help you sell your home for the highest possible price ASAP
Key Details
Sold Price $385,400
Property Type Single Family Home
Sub Type Detached
Listing Status Sold
Purchase Type For Sale
Square Footage 1,990 sqft
Price per Sqft $193
Subdivision Cannon Woods
MLS Listing ID PACT2037788
Sold Date 02/17/23
Style Traditional
Bedrooms 4
Full Baths 2
Half Baths 1
HOA Y/N N
Abv Grd Liv Area 1,990
Originating Board BRIGHT
Year Built 1975
Annual Tax Amount $5,881
Tax Year 2022
Lot Size 1.300 Acres
Acres 1.3
Lot Dimensions 0.00 x 0.00
Property Description
A Chester County favorite! 4 bedroom, 2.5 bath Colonial with a two car garage and partially finished basement on a private lot, neutrally decorated, open floor plan and move-in ready. Gleaming hardwood floors welcome you to the Foyer and sunny spacious Living Room with hardwood floors. A beautiful, updated white Kitchen with custom cabinets, some glass doors, soft close drawers, Breakfast Bar, Corian counters, sleek black appliances, built-in desk work space, recessed lighting and access to the large deck overlooking the backyard. The Great Room has a handsome brick hearth fireplace, crown molding and sliding doors to the deck. Also conveniently located on the main level is the Laundry Room a Powder Room and access to the two car garage. Upstairs to the large Primary Bedroom with ensuite Bathroom and generous closet. Three additional good size Bedrooms and a full Hall Bathroom complete the upper level. The Basement is partially finished plus has a large clean, dry area for storage. All this in the popular neighborhood of Cannon Woods in award winning Downingtown school district.
Location
State PA
County Chester
Area Upper Uwchlan Twp (10332)
Zoning RESIDENTIAL
Rooms
Other Rooms Living Room, Primary Bedroom, Bedroom 2, Bedroom 3, Bedroom 4, Kitchen, Breakfast Room, Exercise Room, Great Room, Laundry, Storage Room, Bathroom 1, Primary Bathroom, Half Bath
Basement Partially Finished
Interior
Hot Water Electric
Heating Heat Pump - Electric BackUp
Cooling Central A/C
Fireplaces Number 1
Equipment Built-In Microwave, Oven/Range - Electric, Dishwasher, Refrigerator
Appliance Built-In Microwave, Oven/Range - Electric, Dishwasher, Refrigerator
Heat Source Electric
Laundry Main Floor
Exterior
Parking Features Garage - Side Entry, Garage Door Opener, Inside Access
Garage Spaces 2.0
Water Access N
Accessibility None
Attached Garage 2
Total Parking Spaces 2
Garage Y
Building
Story 2
Foundation Block
Sewer On Site Septic
Water Well
Architectural Style Traditional
Level or Stories 2
Additional Building Above Grade, Below Grade
New Construction N
Schools
School District Downingtown Area
Others
Senior Community No
Tax ID 32-01 -0007.0500
Ownership Fee Simple
SqFt Source Assessor
Special Listing Condition Standard
Read Less

Bought with Terez J Viljoen • BHHS Fox & Roach-West Chester
GET MORE INFORMATION





