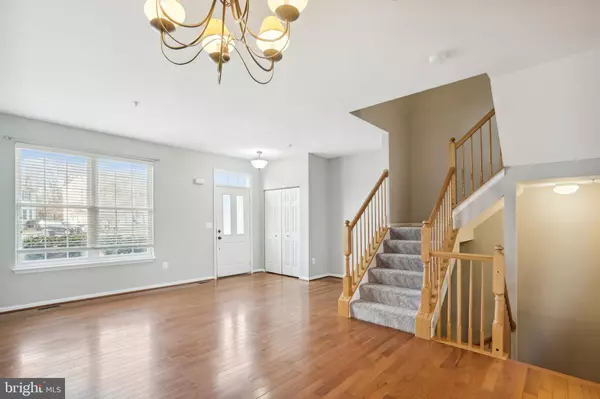For more information regarding the value of a property, please contact us for a free consultation.
7909 DELORES CT Chesapeake Beach, MD 20732
Want to know what your home might be worth? Contact us for a FREE valuation!

Our team is ready to help you sell your home for the highest possible price ASAP
Key Details
Sold Price $370,000
Property Type Townhouse
Sub Type Interior Row/Townhouse
Listing Status Sold
Purchase Type For Sale
Square Footage 2,139 sqft
Price per Sqft $172
Subdivision Bayview Hills
MLS Listing ID MDCA2009926
Sold Date 02/17/23
Style Colonial
Bedrooms 4
Full Baths 3
HOA Fees $63/mo
HOA Y/N Y
Abv Grd Liv Area 1,560
Originating Board BRIGHT
Year Built 2002
Annual Tax Amount $3,360
Tax Year 2022
Lot Size 1,500 Sqft
Acres 0.03
Property Description
This is your opportunity to own in popular Chesapeake Beach! Pristine 4 BR, 3 BA townhome in Bayview Hills offering residents tons of amenities and the nearby beach community to enjoy right on the Chesapeake Bay. Nice open floor plan with 3 level bumpout and as large as any single family home. Freshly painted throughout and new carpet on upper and lower levels. This home is Move-In Ready! Features include large LR & DR area with main level gleaming hardwood flooring, gourmet Kitchen with rich wood cabinetry, granite countertops & portable center island and slider to large deck with views of the beach area. The upper level features spacious Master Suite with sumptuous BA and designer closet and two generous sized BR who share a full size hall Bath. Lower level offers large Recreation Room, full Bath and 4th Bedroom. Updated Carrier furnace and new water heater!
The Chesapeake Beach Railway Trail is just steps from your front door. Walk or run the trail right to the beach area with restaurants, antique and boutique shops, beaches, boardwalk, boating and water skiing, and popular water park…..vacation everyday! Excellent location and an easy commute to Andrew’s AF Base, Washington DC, Annapolis and more!
Location
State MD
County Calvert
Zoning R-20
Rooms
Other Rooms Living Room, Dining Room, Primary Bedroom, Bedroom 2, Bedroom 3, Bedroom 4, Kitchen, Game Room, Foyer, Breakfast Room, Primary Bathroom
Basement Daylight, Full, Heated, Improved, Outside Entrance
Interior
Interior Features Carpet, Chair Railings, Crown Moldings, Dining Area, Floor Plan - Open, Kitchen - Eat-In, Kitchen - Gourmet, Wood Floors, Breakfast Area, Ceiling Fan(s), Combination Dining/Living, Kitchen - Island, Recessed Lighting, Walk-in Closet(s), Window Treatments
Hot Water Electric
Heating Heat Pump(s)
Cooling Central A/C
Flooring Carpet, Hardwood
Equipment Dishwasher, Disposal, Exhaust Fan, Microwave, Refrigerator, Stove, Washer, Water Heater
Fireplace N
Appliance Dishwasher, Disposal, Exhaust Fan, Microwave, Refrigerator, Stove, Washer, Water Heater
Heat Source Electric
Exterior
Parking On Site 2
Water Access Y
Water Access Desc Canoe/Kayak,Public Access,Public Beach,Sail,Swimming Allowed,Waterski/Wakeboard
Accessibility None
Garage N
Building
Story 3
Foundation Permanent
Sewer Public Sewer
Water Public
Architectural Style Colonial
Level or Stories 3
Additional Building Above Grade, Below Grade
New Construction N
Schools
School District Calvert County Public Schools
Others
HOA Fee Include Common Area Maintenance
Senior Community No
Tax ID 0503164535
Ownership Fee Simple
SqFt Source Assessor
Special Listing Condition Standard
Read Less

Bought with Conor Stueckler • Keller Williams, LLC
GET MORE INFORMATION





