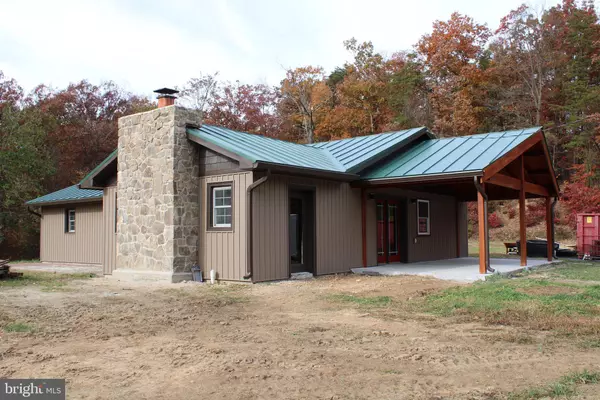For more information regarding the value of a property, please contact us for a free consultation.
314 WARDENSVILLE GRADE Winchester, VA 22602
Want to know what your home might be worth? Contact us for a FREE valuation!

Our team is ready to help you sell your home for the highest possible price ASAP
Key Details
Sold Price $405,000
Property Type Single Family Home
Sub Type Detached
Listing Status Sold
Purchase Type For Sale
Square Footage 1,889 sqft
Price per Sqft $214
Subdivision None Available
MLS Listing ID VAFV2010080
Sold Date 02/14/23
Style Ranch/Rambler
Bedrooms 3
Full Baths 2
HOA Y/N N
Abv Grd Liv Area 1,889
Originating Board BRIGHT
Year Built 1971
Annual Tax Amount $1,061
Tax Year 2022
Lot Size 3.420 Acres
Acres 3.42
Property Description
**WARDENSVILLE RETREAT*** If you are looking for all the modern amenities in secluded home minutes from the hospital and stores, this is your spot. Brand new siding, metal roof, flooring, tile, cabinetry, and other upgrades. This a rare find for anyone who wants a one-floor, easy access to the entire house with no stairs on the interior or exterior. Master bedroom suite with a private bathroom with walk-in shower, and walk-in closet. An 11-foot long countertop for plenty of seating and entertaining. Outdoor patio with beach volleyball court, zip line with slides for kids. Plenty of flat yard space for entertaining. A working fish pond with a swing and pergola. Back screened porch. Updated landscaping. Also on the lot is a workshop and a 4-bay pole barn. The lot has a wooded parameter for ultimate privacy. House has Comcast high-speed internet availability.
Location
State VA
County Frederick
Zoning RA
Rooms
Main Level Bedrooms 3
Interior
Interior Features Ceiling Fan(s), Combination Dining/Living, Crown Moldings, Floor Plan - Open, Kitchen - Country, Recessed Lighting, Soaking Tub, Stall Shower, Upgraded Countertops, Walk-in Closet(s), Water Treat System, Wine Storage, Stove - Wood
Hot Water Electric
Heating Heat Pump(s), Wood Burn Stove
Cooling Central A/C
Flooring Laminate Plank, Carpet, Tile/Brick
Fireplaces Number 1
Equipment Dishwasher, Energy Efficient Appliances, Microwave, Oven - Self Cleaning, Refrigerator
Furnishings No
Window Features Double Hung,Energy Efficient,Vinyl Clad
Appliance Dishwasher, Energy Efficient Appliances, Microwave, Oven - Self Cleaning, Refrigerator
Heat Source Electric
Laundry Main Floor
Exterior
Utilities Available Cable TV, Electric Available, Phone
Water Access N
Roof Type Metal
Accessibility 2+ Access Exits, Accessible Switches/Outlets, Doors - Lever Handle(s), Level Entry - Main, No Stairs
Garage N
Building
Lot Description Backs to Trees
Story 1
Foundation Slab
Sewer On Site Septic
Water Well
Architectural Style Ranch/Rambler
Level or Stories 1
Additional Building Above Grade, Below Grade
Structure Type Dry Wall
New Construction N
Schools
Elementary Schools Indian Hollow
Middle Schools Frederick County
High Schools James Wood
School District Frederick County Public Schools
Others
Pets Allowed Y
Senior Community No
Tax ID 51 6 1 3
Ownership Fee Simple
SqFt Source Assessor
Acceptable Financing Cash, Contract, Conventional
Listing Terms Cash, Contract, Conventional
Financing Cash,Contract,Conventional
Special Listing Condition Standard
Pets Allowed No Pet Restrictions
Read Less

Bought with Christopher K Kershisnik • EXP Realty, LLC
GET MORE INFORMATION





