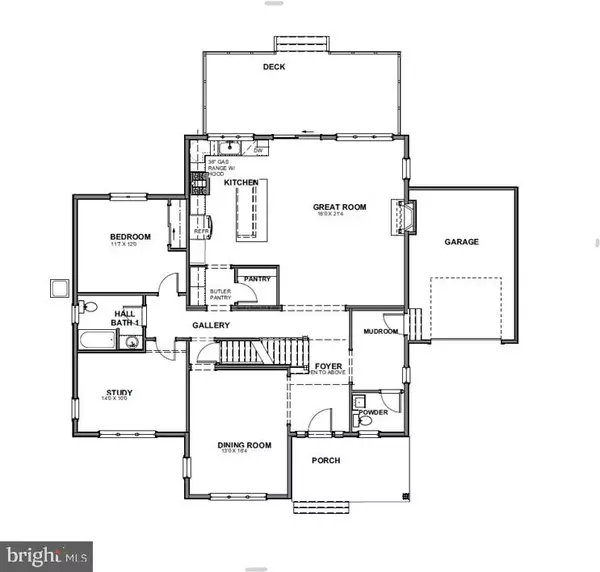For more information regarding the value of a property, please contact us for a free consultation.
95 CEDAR LN Princeton, NJ 08540
Want to know what your home might be worth? Contact us for a FREE valuation!

Our team is ready to help you sell your home for the highest possible price ASAP
Key Details
Sold Price $2,250,000
Property Type Single Family Home
Sub Type Detached
Listing Status Sold
Purchase Type For Sale
Square Footage 4,252 sqft
Price per Sqft $529
Subdivision Riverside
MLS Listing ID NJME2010480
Sold Date 02/13/23
Style Colonial,Contemporary
Bedrooms 5
Full Baths 4
Half Baths 1
HOA Y/N N
Abv Grd Liv Area 4,252
Originating Board BRIGHT
Year Built 2022
Annual Tax Amount $14,941
Tax Year 2021
Lot Size 0.278 Acres
Acres 0.28
Lot Dimensions 84.00 x 144.00
Property Description
New construction by Oriel Homes, located in Riverside on one of the neighborhood’s most desirable streets! This contemporary colonial is presented with Hardiplank and board and batten siding and large, black Andersen windows. Other elements include a modern front door and garage doors. Past the foyer, the open plan kitchen, breakfast nook, and great room are the heart of the home, featuring a fireplace and easy access to a good-sized deck perfect for relaxation. The large kitchen is well-appointed with stainless steel appliances such as a Subzero fridge, Asko dishwasher, built in Sharp microwave drawer and Wolf 6 burner range. The kitchen features designer cabinetry topped by quartz counters and a large island with space for seating. A butler pantry and walk-in pantry closet are set off of the kitchen for additional storage and a spot to prep for entertaining. They lead to an elegant dining room. The hallway behind the kitchen provides access to a full bathroom, a home office, and a large bedroom, which can be used as a second home office or guest room. The first floor also features a large mudroom with custom built-ins, providing plenty of storage, and a powder room. The primary suite on the second floor has an oversized shower with an overhead shower head, free-standing tub, double vanity and linen closet. A second upstairs bedroom has its own private bath with a shower. The third and fourth bedroom share the hall bath, with a double vanity and tub/shower combo. The well-lit laundry room is conveniently located on the second floor. Hardwood floors are throughout the home. The house has a large finished basement and two car attached garage that is electrical car ready. Walking distance to downtown Princeton, Princeton University, and Riverside Elementary School!
Location
State NJ
County Mercer
Area Princeton (21114)
Zoning R2
Rooms
Basement Fully Finished
Main Level Bedrooms 1
Interior
Hot Water Tankless
Heating Forced Air
Cooling Central A/C
Flooring Hardwood
Fireplaces Number 1
Fireplace Y
Heat Source Natural Gas
Exterior
Parking Features Garage - Front Entry
Garage Spaces 1.0
Water Access N
Roof Type Shingle
Accessibility None
Attached Garage 1
Total Parking Spaces 1
Garage Y
Building
Story 2
Foundation Slab
Sewer Public Sewer
Water Public
Architectural Style Colonial, Contemporary
Level or Stories 2
Additional Building Above Grade
New Construction Y
Schools
Elementary Schools Riverside E.S.
Middle Schools Princeton
High Schools Princeton
School District Princeton Regional Schools
Others
Pets Allowed N
Senior Community No
Tax ID 14-00056 01-00041
Ownership Fee Simple
SqFt Source Assessor
Acceptable Financing Cash, Conventional
Listing Terms Cash, Conventional
Financing Cash,Conventional
Special Listing Condition Standard
Read Less

Bought with Kathleen C Murphy • BHHS Fox & Roach - Princeton
GET MORE INFORMATION





