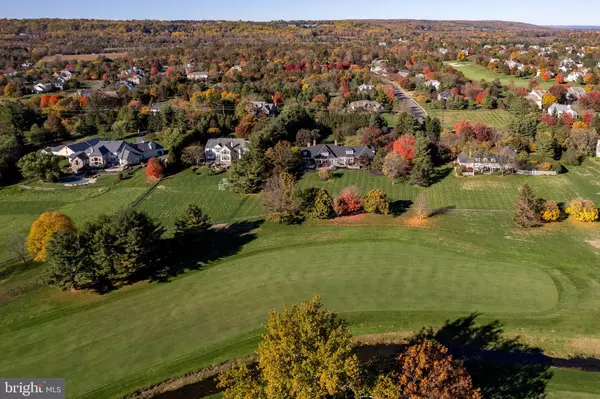For more information regarding the value of a property, please contact us for a free consultation.
137 BEDENS BROOK RD Skillman, NJ 08558
Want to know what your home might be worth? Contact us for a FREE valuation!

Our team is ready to help you sell your home for the highest possible price ASAP
Key Details
Sold Price $1,955,000
Property Type Single Family Home
Sub Type Detached
Listing Status Sold
Purchase Type For Sale
Subdivision None Available
MLS Listing ID NJSO2001862
Sold Date 02/10/23
Style Colonial,Normandy
Bedrooms 4
Full Baths 4
Half Baths 2
HOA Y/N N
Originating Board BRIGHT
Year Built 1987
Annual Tax Amount $34,618
Tax Year 2020
Lot Size 2.050 Acres
Acres 2.05
Lot Dimensions 0.00 x 0.00
Property Description
Just completed improvements throughout this sophisticated, all brick French Provincial elevate the interior to stylish new heights, but the sweeping view of Bedens Brook Club’s 3rd hole remains the home’s undeniable crown jewel. Step through the stunning foyer, with a glimmering chandelier overhead and gleaming tile underfoot, and continue to the great room, where an expansive wall of glass frames the stone patio, tree-dotted yard and rolling green golf course beyond. An entertainer’s dream come true, this central space features a brand new bar with waterfall-edge quartz and gray-washed cabinets concealing multiple wine fridges. New wood flooring extends into the openly combined kitchen/family room, where Fisher Paykel dishwasher drawers coordinate with appliances by Sub-Zero and Wolf and a massive U-shaped island faces the stone fireplace wall. In the dining room, a subtle wall mural looks pretty and polished paired with tall French doors that enhance the home’s architectural style. A new, fully-tiled powder room is ready for guests and anyone working from home in the wood-paneled library. Also found in this quieter wing of the main level is the primary suite loaded with special details, like a coffered ceiling, custom closets and new bathroom vanities. Three upper level bedroom suites are just as large and comfortable with brand new, plush carpeting, which also blankets a shared bonus room. Nearly every room in this house is freshly painted, including the expansive basement, where a media room and barrel-vaulted wine cellar await discovery. With a view like this, alfresco dining and grilling are a must! The pergola-topped outdoor kitchen is ready to serve. Only 2.3 miles to the restaurants of Hopewell Borough and just over 6 miles to downtown Princeton…come see!
Location
State NJ
County Somerset
Area Montgomery Twp (21813)
Zoning RES
Rooms
Other Rooms Dining Room, Primary Bedroom, Kitchen, Family Room, Library, Foyer, Bedroom 1, Great Room, Laundry, Mud Room, Other, Recreation Room, Media Room, Primary Bathroom
Basement Full
Main Level Bedrooms 1
Interior
Interior Features Bar, Breakfast Area, Built-Ins, Crown Moldings, Curved Staircase, Entry Level Bedroom, Exposed Beams, Family Room Off Kitchen, Formal/Separate Dining Room, Kitchen - Eat-In, Kitchen - Island, Primary Bath(s), Recessed Lighting, Walk-in Closet(s), Wine Storage, Wood Floors
Hot Water Natural Gas
Heating Forced Air, Zoned
Cooling Central A/C, Zoned
Fireplaces Number 4
Equipment Built-In Microwave, Built-In Range, Dishwasher, Oven - Double, Oven/Range - Gas, Range Hood, Refrigerator, Stainless Steel Appliances
Fireplace Y
Appliance Built-In Microwave, Built-In Range, Dishwasher, Oven - Double, Oven/Range - Gas, Range Hood, Refrigerator, Stainless Steel Appliances
Heat Source Natural Gas
Laundry Main Floor
Exterior
Exterior Feature Patio(s)
Parking Features Additional Storage Area
Garage Spaces 6.0
Water Access N
View Golf Course
Roof Type Shingle
Accessibility None
Porch Patio(s)
Attached Garage 3
Total Parking Spaces 6
Garage Y
Building
Story 2
Foundation Concrete Perimeter
Sewer Public Sewer
Water Public
Architectural Style Colonial, Normandy
Level or Stories 2
Additional Building Above Grade, Below Grade
Structure Type 9'+ Ceilings,Beamed Ceilings
New Construction N
Schools
School District Montgomery Township Public Schools
Others
Senior Community No
Tax ID 13-31001-00011 04
Ownership Fee Simple
SqFt Source Assessor
Special Listing Condition Standard
Read Less

Bought with Robin L Wallack • BHHS Fox & Roach - Princeton
GET MORE INFORMATION





