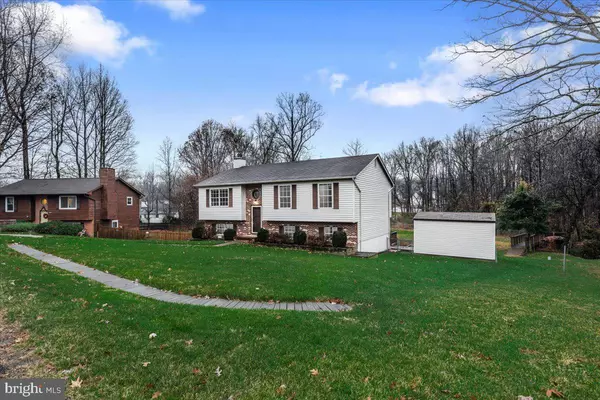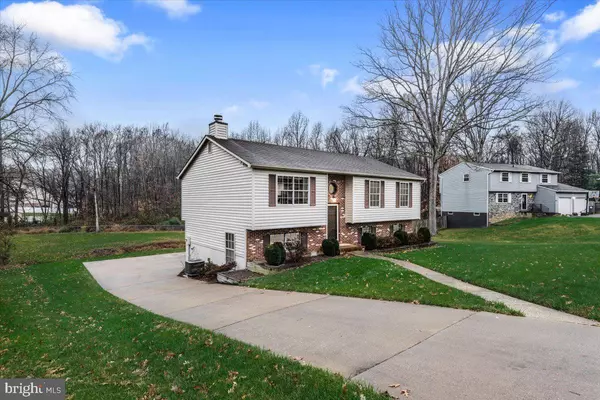For more information regarding the value of a property, please contact us for a free consultation.
11718 RUTHERFORD DR Fredericksburg, VA 22407
Want to know what your home might be worth? Contact us for a FREE valuation!

Our team is ready to help you sell your home for the highest possible price ASAP
Key Details
Sold Price $380,000
Property Type Single Family Home
Sub Type Detached
Listing Status Sold
Purchase Type For Sale
Square Footage 2,071 sqft
Price per Sqft $183
Subdivision Sheraton Hills East
MLS Listing ID VASP2014256
Sold Date 02/10/23
Style Split Foyer
Bedrooms 4
Full Baths 2
Half Baths 1
HOA Y/N N
Abv Grd Liv Area 1,164
Originating Board BRIGHT
Year Built 1986
Annual Tax Amount $1,984
Tax Year 2022
Property Description
Welcome to your move-in-ready home. NO HOA!! This home boasts fresh paint and new floors throughout Updated kitchen w/new granite countertops. Spacious bedrooms, and living room with a brick, wood burning fireplace for those cold nights. The lower level has multiple options for use including two other rooms that can be used as flex space such as office/den, gym or whatever you need that space for. Complete HVAC system is three years young. Large finished family room with walk out door to a beautiful, huge backyard w/a bridge over a quaint stream. There is also a deck and a large shed for storage. The exterior and one of the largest lots in the subdivision are in pristine condition as is the rest of this home. Conveniently located close to Central Park, the Mall and I95. Move in and relax, as all of the hard work has been done!
Location
State VA
County Spotsylvania
Zoning R1
Rooms
Basement Connecting Stairway, Daylight, Full, Heated, Interior Access, Outside Entrance, Partially Finished, Rear Entrance, Space For Rooms, Walkout Level, Windows
Main Level Bedrooms 3
Interior
Interior Features Attic, Carpet, Ceiling Fan(s), Dining Area, Upgraded Countertops
Hot Water Electric
Heating Heat Pump(s)
Cooling Heat Pump(s), Central A/C
Fireplaces Number 1
Fireplaces Type Brick, Mantel(s), Screen, Wood
Equipment Dishwasher, Disposal, Dryer, Icemaker, Oven/Range - Electric, Refrigerator, Washer
Fireplace Y
Appliance Dishwasher, Disposal, Dryer, Icemaker, Oven/Range - Electric, Refrigerator, Washer
Heat Source Electric, Central
Laundry Lower Floor
Exterior
Fence Aluminum, Partially, Rear
Water Access N
Accessibility 2+ Access Exits
Garage N
Building
Lot Description Backs to Trees, Cleared, Rear Yard, Stream/Creek
Story 2
Foundation Permanent, Slab, Brick/Mortar
Sewer Public Sewer
Water Public
Architectural Style Split Foyer
Level or Stories 2
Additional Building Above Grade, Below Grade
New Construction N
Schools
Elementary Schools Salem
Middle Schools Chancellor
High Schools Chancellor
School District Spotsylvania County Public Schools
Others
Senior Community No
Tax ID 22B7-97-
Ownership Fee Simple
SqFt Source Assessor
Acceptable Financing Cash, Conventional, FHA, VA
Listing Terms Cash, Conventional, FHA, VA
Financing Cash,Conventional,FHA,VA
Special Listing Condition Standard
Read Less

Bought with Roya Delaney • RE/MAX Gateway
GET MORE INFORMATION





