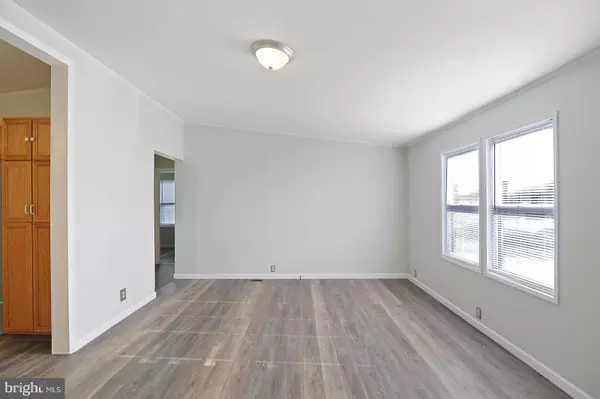For more information regarding the value of a property, please contact us for a free consultation.
141 BETH PL Dover, DE 19901
Want to know what your home might be worth? Contact us for a FREE valuation!

Our team is ready to help you sell your home for the highest possible price ASAP
Key Details
Sold Price $185,000
Property Type Condo
Sub Type Condo/Co-op
Listing Status Sold
Purchase Type For Sale
Square Footage 1,080 sqft
Price per Sqft $171
Subdivision Persimmon Park Pl
MLS Listing ID DEKT2013982
Sold Date 02/06/23
Style Ranch/Rambler
Bedrooms 3
Full Baths 2
HOA Fees $30/ann
HOA Y/N Y
Abv Grd Liv Area 1,080
Originating Board BRIGHT
Year Built 1990
Annual Tax Amount $1,286
Tax Year 2022
Lot Size 10,005 Sqft
Acres 0.23
Lot Dimensions 56.76 x 125.75
Property Description
Offer Accepted. Will consider back up offers! Appraised at $185,000! Fresh Updates! 3 BR/2Bath Split Floor Plan Completely Remodeled in 2017 & 2018. New Windows, Roof, Exterior Doors (front & back), New Gutters, Updated Kitchen, Subway Tile, Lots of Storage, New Natural Gas Stove, New Refrigerator, New Vinyl Plank Flooring Throughout. Updated Primary Bath with Walk-In Shower, Ceramic Tile in Main Bath and Primary Bath 2018- New Hot Water Heater, New AC Unit. This home will make a nice primary residence or/and investment property.
Location
State DE
County Kent
Area Capital (30802)
Zoning MHP
Rooms
Main Level Bedrooms 3
Interior
Interior Features Ceiling Fan(s), Combination Kitchen/Dining, Floor Plan - Open, Kitchen - Table Space, Primary Bath(s), Stall Shower, Walk-in Closet(s)
Hot Water Natural Gas
Heating Central
Cooling Central A/C
Flooring Laminate Plank
Equipment Oven/Range - Gas, Dryer - Electric, Washer, Water Heater
Fireplace N
Window Features Double Pane
Appliance Oven/Range - Gas, Dryer - Electric, Washer, Water Heater
Heat Source Natural Gas
Laundry Main Floor
Exterior
Exterior Feature Deck(s)
Garage Spaces 3.0
Utilities Available Natural Gas Available
Amenities Available Pool - Outdoor, Tennis Courts, Tot Lots/Playground, Basketball Courts
Water Access N
Accessibility None
Porch Deck(s)
Total Parking Spaces 3
Garage N
Building
Lot Description Level
Story 1
Foundation Crawl Space
Sewer Public Septic
Water Public
Architectural Style Ranch/Rambler
Level or Stories 1
Additional Building Above Grade, Below Grade
Structure Type Dry Wall
New Construction N
Schools
School District Capital
Others
Pets Allowed Y
Senior Community No
Tax ID LC-05-05818-01-6900-000
Ownership Fee Simple
SqFt Source Assessor
Acceptable Financing Cash, Conventional, FHA, VA
Horse Property N
Listing Terms Cash, Conventional, FHA, VA
Financing Cash,Conventional,FHA,VA
Special Listing Condition Standard
Pets Allowed Case by Case Basis
Read Less

Bought with Evie Maria Ross • LakeView Realty Inc
GET MORE INFORMATION





