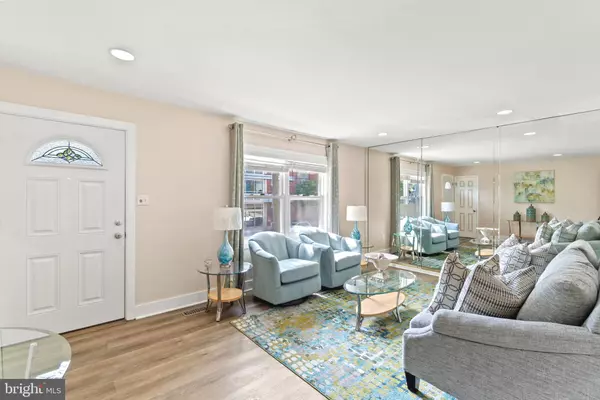For more information regarding the value of a property, please contact us for a free consultation.
4500 NANNIE HELEN BURROUGHS AVE NE Washington, DC 20019
Want to know what your home might be worth? Contact us for a FREE valuation!

Our team is ready to help you sell your home for the highest possible price ASAP
Key Details
Sold Price $523,000
Property Type Single Family Home
Sub Type Detached
Listing Status Sold
Purchase Type For Sale
Square Footage 1,843 sqft
Price per Sqft $283
Subdivision Deanwood
MLS Listing ID DCDC2069220
Sold Date 02/06/23
Style Raised Ranch/Rambler
Bedrooms 4
Full Baths 3
HOA Y/N N
Abv Grd Liv Area 1,056
Originating Board BRIGHT
Year Built 1979
Annual Tax Amount $2,295
Tax Year 2022
Lot Size 5,350 Sqft
Acres 0.12
Property Description
Fall in love with this gorgeous and well-maintained single-family home with a HUGE backyard in Deanwood! This two-level home features a welcoming living area with great natural light and hardwood flooring throughout, separate dining area, and the recently renovated kitchen with ample counter space and newer appliances (2021) on the main level. Off the kitchen, there is access to your completely fenced backyard that features a large patio and mature walnut tree. It's the perfect place to entertain, relax, install a playground, or plant your own garden in the city! Also found on the main level is the primary bedroom suite with a full en-suite bathroom and nice closet space. There is an additional two bedrooms and full bathroom on this level too! The versatile lower level has additional living space and an amazing built-in bar - the perfect place to mix up a delicious cocktail, entertain family and friends, or convert to an additional kitchen area! There are two very spacious dens that can easily be used as additional bedrooms, plus a full bathroom. The lower level has its own exterior entrance too, so use it as extra living space or a way to generate rental income! The property has space for TWO CARS to park in the driveway and you're conveniently located just 10 minutes from Metro and major highways. Recent updates include roof and windows replacement (within last 3-5 years), new HVAC (2019), new hardwood floors (2021), fresh paint downstairs, updated bathrooms (2021), and new appliances (2021).
Location
State DC
County Washington
Zoning R-2
Rooms
Basement Daylight, Partial, Fully Finished, Heated, Improved, Outside Entrance, Rear Entrance, Space For Rooms, Walkout Stairs
Main Level Bedrooms 3
Interior
Interior Features Carpet, Combination Kitchen/Dining, Tub Shower, Window Treatments, Wood Floors
Hot Water Natural Gas
Heating Forced Air
Cooling Central A/C
Flooring Hardwood, Carpet
Equipment Built-In Microwave, Built-In Range, Dishwasher, Disposal, Oven/Range - Gas, Refrigerator, Washer, Dryer
Window Features Energy Efficient,Insulated
Appliance Built-In Microwave, Built-In Range, Dishwasher, Disposal, Oven/Range - Gas, Refrigerator, Washer, Dryer
Heat Source Natural Gas
Laundry Basement, Dryer In Unit, Washer In Unit
Exterior
Exterior Feature Patio(s)
Garage Spaces 2.0
Fence Fully
Water Access N
Roof Type Shingle
Accessibility Level Entry - Main
Porch Patio(s)
Total Parking Spaces 2
Garage N
Building
Story 2
Foundation Concrete Perimeter
Sewer Public Sewer
Water Public
Architectural Style Raised Ranch/Rambler
Level or Stories 2
Additional Building Above Grade, Below Grade
New Construction N
Schools
School District District Of Columbia Public Schools
Others
Pets Allowed Y
Senior Community No
Tax ID 5127//0818
Ownership Fee Simple
SqFt Source Assessor
Acceptable Financing Cash, Conventional, FHA, VA
Listing Terms Cash, Conventional, FHA, VA
Financing Cash,Conventional,FHA,VA
Special Listing Condition Standard
Pets Allowed No Pet Restrictions
Read Less

Bought with JULIUS TIKUM • ERA Realty Group
GET MORE INFORMATION





