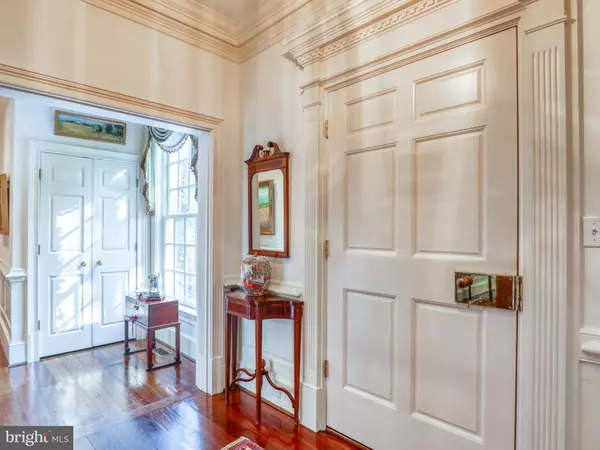For more information regarding the value of a property, please contact us for a free consultation.
261 MERRIFIELD LN Winchester, VA 22602
Want to know what your home might be worth? Contact us for a FREE valuation!

Our team is ready to help you sell your home for the highest possible price ASAP
Key Details
Sold Price $1,325,000
Property Type Single Family Home
Sub Type Detached
Listing Status Sold
Purchase Type For Sale
Square Footage 6,343 sqft
Price per Sqft $208
Subdivision None Available
MLS Listing ID VAFV2008814
Sold Date 01/30/23
Style Georgian
Bedrooms 4
Full Baths 5
Half Baths 1
HOA Y/N N
Abv Grd Liv Area 4,941
Originating Board BRIGHT
Year Built 1990
Annual Tax Amount $5,542
Tax Year 2022
Lot Size 6.110 Acres
Acres 6.11
Property Description
Welcome home to 261 Merrifield Lane! This private Georgian Revival estate boasts of idyllic solitude among mature trees and immaculate landscaping, with a short drive to the adjacent city of Winchester, Virginia.
This exquisite, all brick, three-level home is custom made, with attention to the finest detail. The tree-lined drive up to the home is stunning and complete with a circular pebble driveway. The atmosphere you experience is peaceful, private, and luxurious.
As you enter the home, a grand foyer greets you with an extra-wide wooden, open staircase.
The light-filled kitchen is a sight to behold… with terra cotta tile, custom-designed hardwood counter tops, double oven, paneled subzero refrigerator, electric cooktop & paneled hood range, center island, Bosch dishwasher, microwave, brass bar sink, pull-out cabinetry, and 11 ft ceilings.
The sunroom, located off the kitchen, features two brick walls, along with terra cotta polished tile, wide molding, coffered ceiling, and walk-out to the breathtaking outdoor space and patio.
You will be drawn to the formal living room, with all its warmth and appeal. It is spectacularly designed with both chair molding and crown molding. It has a regal fireplace and gorgeous hardwood flooring. Large windows are a highlight on each end of the room.
The colorful dining room features a sparkling crystal chandelier. There is also a wood-burning fireplace, library paneling, hardwood flooring, wainscoting, dental moldings, and a 10 ft ceiling.
The library boasts gorgeous floor-to-ceiling wood paneling, built-in bookcase, and built-in cabinetry, all handcrafted by a local artisan, as well as a cozy, wood-burning fireplace.
The third floor is where you’ll find the three beautiful and unique bedrooms.
The primary bedroom suite is a dream space for a romantic oasis after a long day. It has custom-made hardwood flooring, intimate fireplace, four window seats to sit and enjoy a glass of wine, and walk-in closet. You’ll be delighted to find his and her individual bathrooms, with two more cedar-lined walk-in closets, large soaking tub, walk-in shower, and tile flooring.
The second bedroom is bright and cheery, with hardwood floors, double closets, and window seat. It also has a private, attached full bath with tile flooring.
The third bedroom is tucked down a hallway for quiet solitude and relaxation. It also has wood flooring and multiple windows for lots of sunlight.
The owners had the prescience to build the laundry room on the third floor, just outside the third bedroom. What a brilliant convenience!
Going down the lower stairway to the basement brings you to a warm and inviting family room. You will enjoy many hours with your family… playing games, watching your favorite shows, and entertaining guests at the bar. This room has carpeted flooring, built-in bookshelves and cabinetry, and wood-burning fireplace. There is also the convenience of a full bath down the hall.
In addition to the family room, there is a fabulous office space on the opposite side of the stairs. With this work-from-home option, you can stay home and enjoy the beautiful scenery and the quietude of the estate.
This discriminate home also offers an alarm system, air humidifier, and intercom system throughout. Just a few more examples of the elaborate attention given to the finest details!
Above the three-car garage, there is a delightful apartment with private entrance, perfect for an au pair or overnight guests. It includes nice-sized living area, kitchenette, bedroom with a full bath, closet, and laundry room.
This home is in a superb location! Just minutes from Rock Harbor Golf Course, The Museum of the Shenandoah Valley, Winchester Medical Center, and Winchester’s Historic District, which boasts fine dining, boutique shopping, and renowned festivals. Perfect commuter location with easy access to I-81, Route 7, and Route 50.
Book your appointment to see this charming, rare, private oasis today!
Location
State VA
County Frederick
Zoning RA
Rooms
Other Rooms Living Room, Dining Room, Primary Bedroom, Bedroom 2, Bedroom 3, Kitchen, Family Room, Den, Library, Foyer, Bedroom 1, Sun/Florida Room, Laundry, Maid/Guest Quarters, Utility Room, Primary Bathroom, Full Bath, Half Bath
Basement Daylight, Partial, Fully Finished, Outside Entrance, Walkout Stairs
Interior
Interior Features Built-Ins, Bar, Carpet, Cedar Closet(s), Crown Moldings, Dining Area, Intercom, Kitchen - Island, Wood Floors
Hot Water Electric
Heating Forced Air
Cooling Central A/C
Flooring Carpet, Wood
Fireplaces Number 5
Equipment Cooktop, Dishwasher, Trash Compactor, Built-In Range
Window Features Palladian
Appliance Cooktop, Dishwasher, Trash Compactor, Built-In Range
Heat Source Electric
Laundry Upper Floor
Exterior
Exterior Feature Patio(s)
Parking Features Garage Door Opener
Garage Spaces 3.0
Water Access N
Roof Type Slate
Accessibility None
Porch Patio(s)
Attached Garage 3
Total Parking Spaces 3
Garage Y
Building
Story 3
Foundation Block, Brick/Mortar
Sewer On Site Septic
Water Private, Well
Architectural Style Georgian
Level or Stories 3
Additional Building Above Grade, Below Grade
Structure Type Brick,9'+ Ceilings,Dry Wall
New Construction N
Schools
School District Frederick County Public Schools
Others
Senior Community No
Tax ID 52 A 309
Ownership Fee Simple
SqFt Source Assessor
Special Listing Condition Standard
Read Less

Bought with Lisa A Behr • Greenfield & Behr Residential
GET MORE INFORMATION





