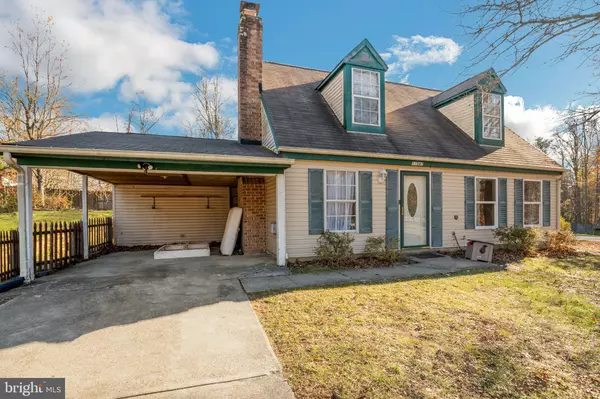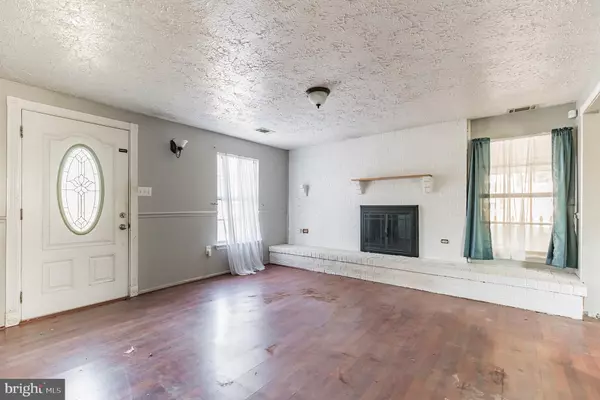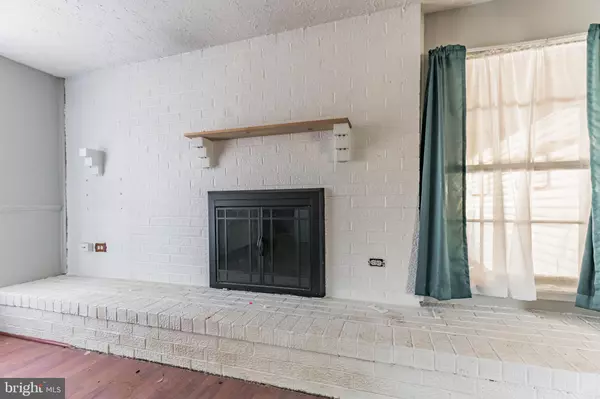For more information regarding the value of a property, please contact us for a free consultation.
11547 TIMBERBROOK DR Waldorf, MD 20601
Want to know what your home might be worth? Contact us for a FREE valuation!

Our team is ready to help you sell your home for the highest possible price ASAP
Key Details
Sold Price $275,000
Property Type Single Family Home
Sub Type Detached
Listing Status Sold
Purchase Type For Sale
Square Footage 1,248 sqft
Price per Sqft $220
Subdivision Lynnbrook
MLS Listing ID MDCH2018708
Sold Date 01/31/23
Style Cape Cod
Bedrooms 4
Full Baths 2
HOA Y/N N
Abv Grd Liv Area 1,248
Originating Board BRIGHT
Year Built 1984
Annual Tax Amount $3,370
Tax Year 2022
Lot Size 0.347 Acres
Acres 0.35
Property Description
Charming cape cod in Waldorf, MD. GREAT BONES! SO much potential for this 4 bedroom, 2 bath home on .35 acres. Semi-open concept main level with potential to open up completely to the kitchen. Wood floors fill the main level. Brick fireplace extends the length of the living room for a cozy feel! Dark cabinets, stainless steel appliances, and granite countertops can be found in the kitchen. Space has amazing natural light! Bedrooms upstairs are a great size, as are bathrooms. The backyard boasts a fabulous entertainment space: a concrete slab patio, large pergola, and fenced in yard. Two space carport is a nice bonus. Conveniently located near tons of amenities and shops: Lowe’s, AMF Bowling, Sam’s Club. Right off the 301 for any commuters.
Location
State MD
County Charles
Zoning RM
Rooms
Main Level Bedrooms 2
Interior
Interior Features Combination Kitchen/Dining, Floor Plan - Traditional, Kitchen - Country
Hot Water Electric
Heating Heat Pump(s)
Cooling Central A/C
Fireplaces Number 1
Fireplaces Type Mantel(s), Wood
Fireplace Y
Heat Source Electric
Exterior
Garage Spaces 1.0
Water Access N
Accessibility None
Total Parking Spaces 1
Garage N
Building
Story 2
Foundation Other
Sewer Public Sewer
Water Public
Architectural Style Cape Cod
Level or Stories 2
Additional Building Above Grade, Below Grade
New Construction N
Schools
School District Charles County Public Schools
Others
Senior Community No
Tax ID 0906086748
Ownership Fee Simple
SqFt Source Assessor
Special Listing Condition Standard
Read Less

Bought with ALLISON Y STENSON • EXIT By the Bay Realty
GET MORE INFORMATION





