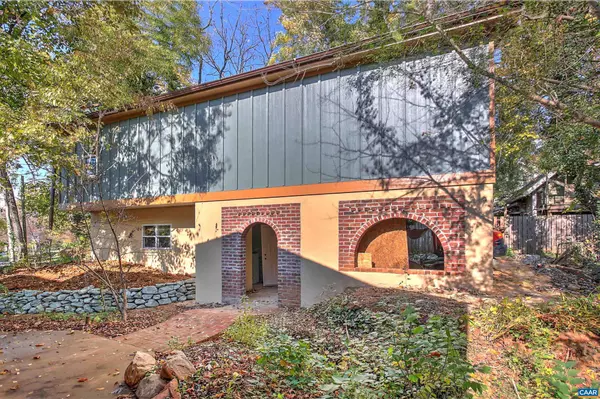For more information regarding the value of a property, please contact us for a free consultation.
615 BOLLING AVE Charlottesville, VA 22902
Want to know what your home might be worth? Contact us for a FREE valuation!

Our team is ready to help you sell your home for the highest possible price ASAP
Key Details
Sold Price $760,000
Property Type Single Family Home
Sub Type Detached
Listing Status Sold
Purchase Type For Sale
Square Footage 2,156 sqft
Price per Sqft $352
Subdivision Belmont
MLS Listing ID 636010
Sold Date 01/31/23
Style Dwelling w/Separate Living Area,Craftsman
Bedrooms 5
Full Baths 3
HOA Y/N N
Abv Grd Liv Area 2,156
Originating Board CAAR
Year Built 1920
Annual Tax Amount $2,218
Tax Year 2022
Lot Size 6,098 Sqft
Acres 0.14
Property Description
Green Home w Custom Detached Apartment in Downtown Cville. Locally Sourced Energy Conscience Custom built 4 bedroom Charlottesville home; with Detached 1 Bed Apartment. Reclaiming the charm of the original home in the entry; you then step into an updated; locally sourced custom abode. Vaulted ceilings, abundant light, sunken great room with Sauna, massive Timber Framed Screened porch, Arched Brick carport detail, Solar Ready 400 amp & ERV charging Station... and the list goes on! Available for showings with advance notice. Come check it out today!,Wood Counter,Bus on City Route
Location
State VA
County Charlottesville City
Zoning R-1S
Rooms
Other Rooms Living Room, Primary Bedroom, Kitchen, Family Room, Great Room, Laundry, Primary Bathroom, Full Bath, Additional Bedroom
Basement Outside Entrance
Main Level Bedrooms 2
Interior
Interior Features 2nd Kitchen, Walk-in Closet(s), Kitchen - Eat-In, Recessed Lighting, Primary Bath(s)
Hot Water Tankless
Heating Steam
Cooling HRV/ERV, Programmable Thermostat, Air Purification System, Other
Flooring Bamboo, Ceramic Tile
Equipment Dryer, Washer/Dryer Hookups Only, Washer/Dryer Stacked, Washer, Dishwasher, Oven/Range - Electric, Microwave, Refrigerator, Water Heater - Tankless
Fireplace N
Window Features Insulated,Low-E,Screens,ENERGY STAR Qualified
Appliance Dryer, Washer/Dryer Hookups Only, Washer/Dryer Stacked, Washer, Dishwasher, Oven/Range - Electric, Microwave, Refrigerator, Water Heater - Tankless
Heat Source Electric, Natural Gas Available, None
Exterior
Parking Features Garage - Rear Entry
Utilities Available Electric Available
View Other, Garden/Lawn
Roof Type Architectural Shingle,Metal
Accessibility None
Road Frontage Private, Public, Road Maintenance Agreement
Garage N
Building
Lot Description Landscaping, Level, Private, Sloping
Story 1.5
Foundation Block, Crawl Space
Sewer Public Sewer
Water Public
Architectural Style Dwelling w/Separate Living Area, Craftsman
Level or Stories 1.5
Additional Building Above Grade, Below Grade
Structure Type 9'+ Ceilings,Vaulted Ceilings,Cathedral Ceilings
New Construction N
Schools
Elementary Schools Clark
Middle Schools Walker & Buford
High Schools Charlottesville
School District Charlottesville Cty Public Schools
Others
Ownership Other
Security Features Smoke Detector
Special Listing Condition Standard
Read Less

Bought with JAY REEVES • HOWARD HANNA ROY WHEELER REALTY - CHARLOTTESVILLE
GET MORE INFORMATION





