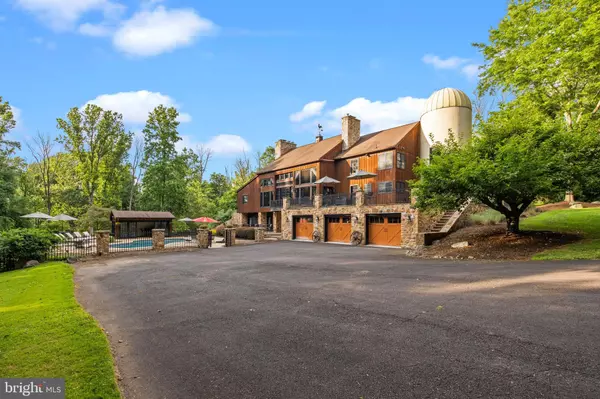For more information regarding the value of a property, please contact us for a free consultation.
175 PLEASANT VALLEY Titusville, NJ 08560
Want to know what your home might be worth? Contact us for a FREE valuation!

Our team is ready to help you sell your home for the highest possible price ASAP
Key Details
Sold Price $1,800,000
Property Type Single Family Home
Sub Type Detached
Listing Status Sold
Purchase Type For Sale
Square Footage 9,770 sqft
Price per Sqft $184
Subdivision Titusville
MLS Listing ID NJME2019262
Sold Date 02/01/23
Style Converted Barn,Dutch
Bedrooms 6
Full Baths 6
Half Baths 1
HOA Y/N N
Abv Grd Liv Area 7,689
Originating Board BRIGHT
Year Built 1994
Annual Tax Amount $58
Tax Year 2022
Lot Size 17.250 Acres
Acres 17.25
Lot Dimensions 0.00 x 0.00
Property Description
Sited perfectly within 17+ wooded acres, down a winding drive, sits a magnificent home, thoughtfully and meticulously preserved and perfected, ideal for relaxing and entertaining. The historic frame of this home was moved to the site by NJ Barn Company, who has moved and renovated barns for clients such as Steven Spielberg and Ronald Lauder, and finished by RTV Construction. The centerpiece is an historic antique, meticulously restored 37' x 37' Dutch Pete barn from the 1700's. This section of the home features the great room with soaring ceiling showcasing exposed beams, a candlelit chandelier, front and back sets of French doors with sidelights, including a wall of windows and balcony overlooking the patios and pool, two story stone fireplace, antique sled wagon centerpiece doubles as a serving buffet, sunken bar area with its own sitting area and second stone fireplace. Two loft bedrooms accessed by a shared sitting room over look this space. From the great room you'll pass through double Dutch barn doors to the kitchen in the calf barn addition, which features extensive cabinetry, huge island with breakfast bar, natural brick flooring, circular eating area in the silo and access to an expansive paver deck overlooking the pool. On this side of the home, on the third floor, you'll find one of the master suites with ascending ceiling, ensuite bath with pedestal sinks, heated marble floors, walk-in closet and 29' high silo ceiling over the soaking tub. On the second floor, on the other side of the great room you'll find the lean-to addition also dating to the 1700's, which is home to the second master suite which also features an ensuite bath with soaking tub, granite floors and walls plus a walk-in closet with access to the in-law suite. The lower level of the home features a family room with French doors to the lower patios and pool, a live-edge wood and stone bar and surrounding stone walls (stone sourced from the property), recessed overhead lighting plus brick accented fireplace with antique mantel, an adjoining home office with room for two to work boasts built in bookshelves, storage and fireplace. A home gym and full bath with sauna are also found on this floor plus a naturally temperature controlled 1,000 bottle wine cellar is perfectly situated in the bottom of the silo. An expansive four bedroom, two bath in-law suite with full kitchen, living room and its own deck overlooking the pool is an added bonus. This area has mobility modifications and is perfect for extended family or caretakers. There are front and rear entrances and even concealed access from the main home through a bedroom closet. You'll be vacationing in your own resort in the pool area with extensive stone decking, cabana house and privately tucked away hot tub. Three bay attached garage can house four cars plus an additional four car detached garage. Wide plank flooring throughout including 250 year old 5-18" wide reclaimed heartwood pine. Eight fireplaces, 1 gas, 1 faux, 6 woodburning, antique mantels, mercer tile inlays. This beautiful wooded 17+ acres adjoins the Ted Stiles Preserve at Baldpate Mountain. Over 1,000 acres, the preserve features extensive walking trails and fabulous views. Privacy and seclusion yet close to shopping, antiquing, restaurants, Howell Living History Farm provides weekly events. Excellent public and private schools including The Hun School, Lawrenceville, Peddie, Princeton Day, Stuart, Chapin. Convenient commuting to NY, Phila & Rt. 1 corridor. Wooded and long distance seasonal views. Four bedrooms, four and a half baths in the main house plus four bedrooms and two full baths in the in-law suite.
Location
State NJ
County Mercer
Area Hopewell Twp (21106)
Zoning MRC
Rooms
Other Rooms Primary Bedroom, Sitting Room, Kitchen, Family Room, Breakfast Room, Exercise Room, Great Room, In-Law/auPair/Suite, Loft, Other, Office, Primary Bathroom, Full Bath
Basement Fully Finished, Garage Access, Interior Access, Walkout Level
Main Level Bedrooms 5
Interior
Interior Features 2nd Kitchen, Additional Stairway, Bar, Breakfast Area, Built-Ins, Entry Level Bedroom, Exposed Beams, Kitchen - Island, Pantry, Primary Bath(s), Sauna, Soaking Tub, Walk-in Closet(s), Wet/Dry Bar, WhirlPool/HotTub, Wine Storage, Wood Floors
Hot Water Electric
Heating Other
Cooling Central A/C
Fireplaces Number 8
Fireplaces Type Brick, Gas/Propane, Mantel(s), Non-Functioning, Stone
Fireplace Y
Heat Source Oil
Laundry Main Floor
Exterior
Exterior Feature Patio(s), Deck(s)
Parking Features Garage - Rear Entry, Garage Door Opener, Inside Access, Oversized
Garage Spaces 8.0
Pool In Ground
Water Access N
View Trees/Woods
Accessibility Ramp - Main Level, 36\"+ wide Halls, Mobility Improvements, Roll-in Shower, Other Bath Mod
Porch Patio(s), Deck(s)
Attached Garage 4
Total Parking Spaces 8
Garage Y
Building
Lot Description Partly Wooded, Secluded, Trees/Wooded, Backs - Parkland
Story 3
Foundation Block
Sewer On Site Septic
Water Well
Architectural Style Converted Barn, Dutch
Level or Stories 3
Additional Building Above Grade, Below Grade
New Construction N
Schools
High Schools Hopewell
School District Hopewell Valley Regional Schools
Others
Senior Community No
Tax ID 06-00060-00029 01
Ownership Fee Simple
SqFt Source Estimated
Special Listing Condition Standard
Read Less

Bought with Joel Gruenke • Keller Williams Real Estate-Langhorne
GET MORE INFORMATION





