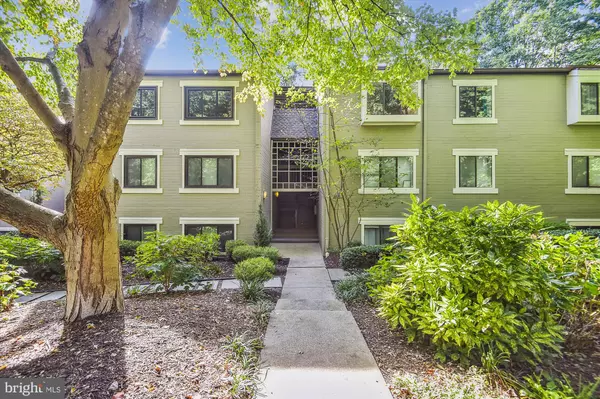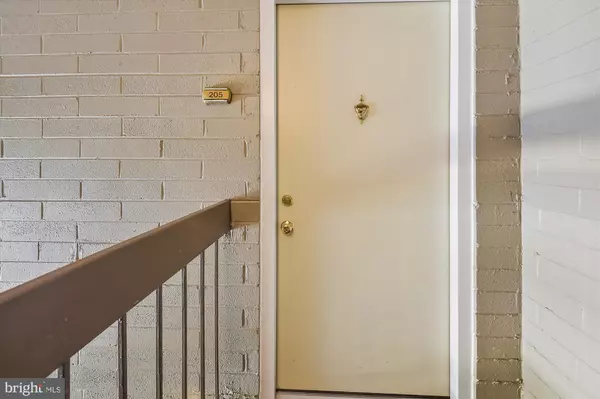For more information regarding the value of a property, please contact us for a free consultation.
2212 SPRINGWOOD DR #205 Reston, VA 20191
Want to know what your home might be worth? Contact us for a FREE valuation!

Our team is ready to help you sell your home for the highest possible price ASAP
Key Details
Sold Price $341,000
Property Type Condo
Sub Type Condo/Co-op
Listing Status Sold
Purchase Type For Sale
Square Footage 1,053 sqft
Price per Sqft $323
Subdivision Springwood
MLS Listing ID VAFX2098590
Sold Date 01/31/23
Style Contemporary
Bedrooms 2
Full Baths 2
Condo Fees $740/ann
HOA Fees $372/mo
HOA Y/N Y
Abv Grd Liv Area 1,053
Originating Board BRIGHT
Year Built 1980
Annual Tax Amount $3,274
Tax Year 2022
Property Description
Fabulous new price - $334,500. Start the New Year off living in this beautiful sun-filled condo in well maintained Springwood community. One of the lowest condo fees in Reston at $372. The location provides a private setting with a spacious floorplan/layout . This 2 bed/2 bath has been meticulously cared for. This top-floor condo boasts peaceful views off the living room and adjacent balcony that has been updated with tile flooring, a phantom screen, and electricity. The balcony door is a triple pane sliding glass door. Enjoy sunsets and privacy from the balcony. The condo has been recently painted throughout, updated kitchen (2021), new dishwasher (2022), new washer (2022), new front door (2022), multiple closets and a walk-in off the primary bedroom, an expanded laundry room for storage and full size washer/dryer, updated wood burning fire place, mantle/hearth, and updated bathroom cabinety, shower doors, mirrors and lighting. The community HOA recently installed a new roof on the buiding. HVAC both units replaced in 2018.
This condo has one assigned parking space and plenty of community visitor parking. It's conveniently located near all the Reston pools, lakes, parks, shopping, trails & bike paths. There is a commuter bus within a minute walk and the Metro/major traffic routes are within 2-3 miles.
Location
State VA
County Fairfax
Zoning 370
Rooms
Main Level Bedrooms 2
Interior
Interior Features Carpet, Ceiling Fan(s), Dining Area, Kitchen - Eat-In, Tub Shower, Walk-in Closet(s), Window Treatments, Wood Floors
Hot Water Electric
Heating Heat Pump(s)
Cooling Heat Pump(s), Central A/C, Ceiling Fan(s)
Fireplaces Number 1
Fireplaces Type Brick, Fireplace - Glass Doors, Wood
Equipment Dishwasher, Disposal, Dryer - Electric, Oven/Range - Electric, Refrigerator, Stainless Steel Appliances, Washer
Furnishings No
Fireplace Y
Window Features Energy Efficient
Appliance Dishwasher, Disposal, Dryer - Electric, Oven/Range - Electric, Refrigerator, Stainless Steel Appliances, Washer
Heat Source Electric
Exterior
Garage Spaces 1.0
Utilities Available Cable TV Available
Amenities Available Baseball Field, Basketball Courts, Bike Trail, Community Center, Dog Park, Jog/Walk Path, Lake, Mooring Area, Picnic Area, Pool - Outdoor, Soccer Field, Swimming Pool, Tennis Courts, Tot Lots/Playground, Water/Lake Privileges
Water Access N
Accessibility None
Total Parking Spaces 1
Garage N
Building
Story 3
Unit Features Garden 1 - 4 Floors
Sewer Public Sewer
Water Public
Architectural Style Contemporary
Level or Stories 3
Additional Building Above Grade, Below Grade
New Construction N
Schools
Elementary Schools Terraset
Middle Schools Hughes
High Schools South Lakes
School District Fairfax County Public Schools
Others
Pets Allowed Y
HOA Fee Include Common Area Maintenance,Ext Bldg Maint,Trash,Water,Snow Removal
Senior Community No
Tax ID 0262 14050205
Ownership Condominium
Acceptable Financing Cash, Conventional, FHA, VA
Horse Property N
Listing Terms Cash, Conventional, FHA, VA
Financing Cash,Conventional,FHA,VA
Special Listing Condition Standard
Pets Allowed Cats OK, Dogs OK
Read Less

Bought with Andrew J Garlichs • Long & Foster Real Estate, Inc.
GET MORE INFORMATION





