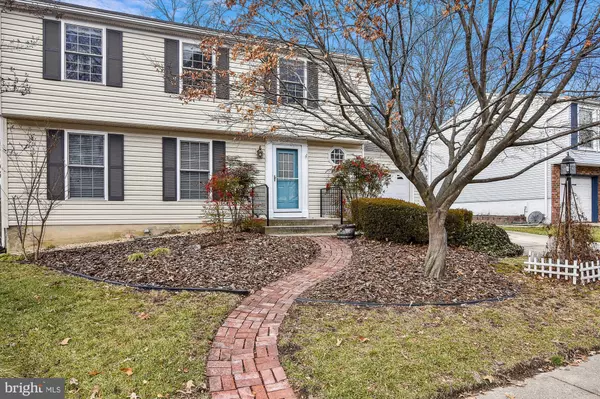For more information regarding the value of a property, please contact us for a free consultation.
708 RADNOR CT Glen Burnie, MD 21061
Want to know what your home might be worth? Contact us for a FREE valuation!

Our team is ready to help you sell your home for the highest possible price ASAP
Key Details
Sold Price $462,500
Property Type Single Family Home
Sub Type Detached
Listing Status Sold
Purchase Type For Sale
Square Footage 2,000 sqft
Price per Sqft $231
Subdivision Myers Estates
MLS Listing ID MDAA2047430
Sold Date 01/31/23
Style Colonial
Bedrooms 4
Full Baths 2
Half Baths 1
HOA Y/N N
Abv Grd Liv Area 2,000
Originating Board BRIGHT
Year Built 1973
Annual Tax Amount $3,579
Tax Year 2022
Lot Size 9,750 Sqft
Acres 0.22
Property Description
Parke West! You will fall in love with this wonderful Colonial that boasts a Kitchen and Dining area Addition! Huge screened porch that leads to the deck. Awesome level and fenced backyard with fire pit and shed. Several other features to note: Hardwood, laminate floors and high-end textured carpeting in the Living Room. Upgraded lighting: fixtures, recessed lighting and under counter lighting. Ceiling fans. Crown molding. Pull-out and soft-close drawers. Stainless steel appliances. Glass front, lighted cabinets. Spice drawer. Brushed nickel fixtures. Granite counters with backsplash. Breakfast bar. Kozi gas fireplace with marble hearth and wood mantle. Closet organizers in each closet. Certainteed windows. Floor to ceiling windows. Skylights. Shutters (2019). Garage door replaced. Pella thermal door. Honeywell programmable thermostat. R38 insulation in ceiling. Water Heater (2015). Furnace (2020). Roof (2006). Encapsulated crawl space. You are going to enjoy your tour of this one! Schedule yours today!
Location
State MD
County Anne Arundel
Zoning R5
Rooms
Other Rooms Living Room, Dining Room, Primary Bedroom, Bedroom 2, Bedroom 3, Bedroom 4, Kitchen, Family Room, Basement, Foyer, Laundry, Other, Utility Room, Workshop, Primary Bathroom, Full Bath
Basement Interior Access, Connecting Stairway, Sump Pump, Unfinished, Workshop
Interior
Interior Features Attic, Carpet, Ceiling Fan(s), Combination Kitchen/Dining, Dining Area, Exposed Beams, Family Room Off Kitchen, Floor Plan - Traditional, Kitchen - Gourmet, Primary Bath(s), Recessed Lighting, Skylight(s), Stall Shower, Tub Shower, Upgraded Countertops, Wainscotting, Window Treatments, Wood Floors, Crown Moldings
Hot Water Natural Gas
Heating Forced Air, Programmable Thermostat
Cooling Central A/C, Programmable Thermostat
Flooring Carpet, Ceramic Tile, Engineered Wood
Fireplaces Number 1
Fireplaces Type Gas/Propane, Mantel(s), Marble
Equipment Built-In Microwave, Dishwasher, Disposal, Dryer, Exhaust Fan, Icemaker, Refrigerator, Washer, Water Heater, Oven/Range - Electric
Fireplace Y
Window Features Double Pane,Replacement,Screens,Skylights
Appliance Built-In Microwave, Dishwasher, Disposal, Dryer, Exhaust Fan, Icemaker, Refrigerator, Washer, Water Heater, Oven/Range - Electric
Heat Source Natural Gas
Laundry Has Laundry, Lower Floor
Exterior
Exterior Feature Deck(s), Patio(s), Screened, Porch(es)
Parking Features Garage - Front Entry, Garage Door Opener, Inside Access
Garage Spaces 3.0
Fence Wood
Amenities Available Other
Water Access N
View Trees/Woods
Roof Type Asphalt,Architectural Shingle
Accessibility None
Porch Deck(s), Patio(s), Screened, Porch(es)
Attached Garage 1
Total Parking Spaces 3
Garage Y
Building
Lot Description Backs to Trees, Cul-de-sac, No Thru Street
Story 3
Foundation Crawl Space, Block
Sewer Public Sewer
Water Public
Architectural Style Colonial
Level or Stories 3
Additional Building Above Grade, Below Grade
Structure Type Beamed Ceilings,Dry Wall,Vaulted Ceilings
New Construction N
Schools
Elementary Schools Quarterfield
Middle Schools Corkran
High Schools Glen Burnie
School District Anne Arundel County Public Schools
Others
HOA Fee Include Other
Senior Community No
Tax ID 020455500383650
Ownership Fee Simple
SqFt Source Assessor
Special Listing Condition Standard
Read Less

Bought with Ricky Cantore III • RE/MAX Advantage Realty
GET MORE INFORMATION





